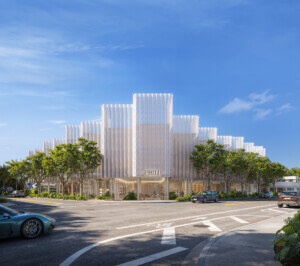Miami’s vibrant nightlife scene was the design inspiration behind the modular tennis complex that hosted this year’s Miami Open. Fans, players, and sponsors at the top tournament were surprised this spring with a colorful new campus located in and around Hard Rock Stadium in Miami Gardens, Florida.
Under the direction of Miami Dolphins’ owner and Hudson Yards developer Stephen Ross, the Detroit-based ROSSETTI created an out-of-the-box solution for the annual tennis championship that was highly-stylized yet saved tons of money. Instead of building a new, standalone tennis stadium, the design team decided to integrate a mix of temporary and permanent structures into the overall plan, across a total of 26 acres.
“During a time when new stadiums cost a billion dollars, we designed a solution that uses the existing venue while creating an entirely fresh experience,” said Matt Rossetti, president of ROSSETTI, in a statement. “This design solution equates to a fraction of the embodied energy of a brand-new stadium and is a low-impact solution for the Miami environment. At the same time, we are creating an ‘international tennis festival’ that embodies the essence of Miami and delights fans.”

Centered around six themed “neighborhoods,” the food and entertainment areas within the tennis campus were broken down into hospitality concepts that promoted different experiences for fans. These activation zones were set up as public squares that flanked the centralized Dolphin Plaza, a palm-tree lined pathway with fountains and greenery that linked the new outdoor courts to the larger stadium next door.
New infrastructure included the 5,000-seat, demountable Grandstand, and the 13,8000-seat, temporary Stadium Court, which as the name suggests, was inside Hard Rock Stadium. In order to provide a more intimate viewing experience in that venue, a 47,200-square-foot confetti scrim was hung from its upper deck. Additionally, 18 practice courts, 12 exterior tournament courts, and 24 demountable cabana suites inside the stadium were built for the two-week competition.

Because this year’s March tournament was the first time the Miami Open was held at this location, ROSSETTI crafted the entire architectural set-up to be built securely and taken down swiftly. The firm partnered with Thornton Tomasetti on the structural engineering and stadium design expert Seating Solutions on the stadium components. Renewable materials such as recycled glass countertops, decorative bamboo paneling, and interlocking wood decking were used throughout the site, and some of the structural products were repurposed after the event.
Much like ROSSETTI’s recently revamped USTA Billie Jean King National Tennis Center in New York, elevating the energy efficiency and enhancing the spectator experience of the Miami Open were at the heart of the project. Both the semi-permanent and temporary elements of the complex are slated to return for the 2020 tournament.




















