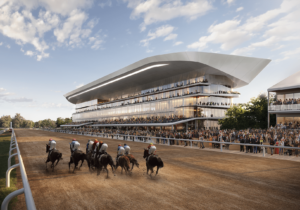Today tennis takes over the world’s stage with the start of the 2018 US Open. Now in its 50th year, the tournament will play out within the newly renovated USTA Billie Jean King National Tennis Center in Flushing, Queens. The five-year, $600-million project is now finished with the opening of the site’s final project: the Louis Armstrong Stadium, the world’s first naturally ventilated tennis arena with a retractable roof.
Over the next two weeks, hundreds of thousands of fans will descend upon the city to watch the final Grand Slam of the year, and while the tennis champions themselves are the real stars of the show, the stadium architecture will be prominently on display. The highly-anticipated renovation marks the end of the site’s fraught history with deteriorating courts and rain delays messing up major events.
Designed by Detroit-based firm Rossetti, the new 14,000-seat Louis Armstrong Stadium evokes the feel of the old arena, which the USTA opened in 1978, but includes modern feats of engineering and sustainable design additions that bring it into the 21st century of sports architecture. The stadium boasts 40 percent more seating than its predecessor in two levels of precast concrete bowls and an advanced shading system that’s anchored by a fixed, cantilevered roof deck. Matches can proceed rain or shine thanks to the masterfully-engineered two-piece, moving roof that covers the court.

Called a “complex, stackable sun room” by the architects, the retractable roof features 284,000-pound PTFE fabric panels that create a 38,160-square-foot opening after traveling 25 feet per minute in under seven minutes from the stadium’s edge. The transparent, lightweight fabric diffuses a soft light into the arena when closed, transferring 73 percent of the sun’s energy.
The sides of the stadium additionally allow breezes to flow through the facility. Rossetti placed 14,250 overlapping terracotta louvers on the north and south sides of the structure that act as horizontal window blinds. The siding material is a nod to the traditional brick buildings found throughout the tennis grounds.

Construction began on the new stadium two years ago when the 52-year-old Armstrong arena was demolished after the 2016 championship. Originally built for the 1964 World’s Fair, the structure was much-loved because it gave fans an intimate experience and unbeatable views with sky-high, stacked seating. Louis Armstrong Stadium 2.0, as many are nicknaming it, does the same but with a more porous, contemporary design. Plus, it has a built-in umbrella that ensures consistency of play no matter the weather.
To celebrate its opening, Armstrong will hold more matches during the 2018 US Open than its neighboring Arthur Ashe Stadium, an 18,000-seat arena that also received a flexible roofing system during the renovation. Both stadiums will hold two matches at night, but Armstrong will see three during the day while Ashe will host two.











