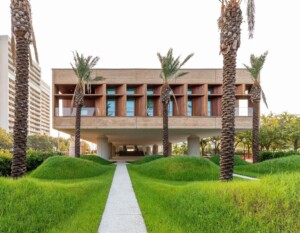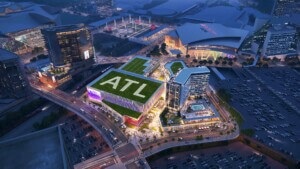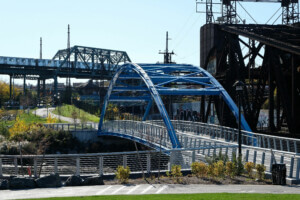Ever since it was finished in 1967, the most notable feature of Kevin Roche and John Dinkeloo’s Ford Foundation Building has been what is not there. At the center of the building is a 12-story, 160-foot-high void occupied by a multitiered interior garden, dense with trees, flowering bushes, and lacy ferns. The original design of the garden—by the late master landscape architect Dan Kiley—frankly never flourished, but it is now in full bloom.
“For Dan, his garden was a big experiment,” said Raymond Jungles, the Coconut Grove, Florida–based landscape architect responsible for re-creating Kiley’s vision while also planting his own professional roots in the redesign. When the building reopened in March after a major two-year interior restructuring and updating, Jungles’s garden was ready for the building’s occupants—as well as the public—to wander. “I’m a designer, I have an ego, but this project wasn’t about what Raymond Jungles was doing for the space, but, rather, my desire to find Dan Kiley’s original spirit for this space,” added Jungles. “I want people to enjoy the amazing garden Dan had designed for everybody—those who work in the building, and those who pass by and come inside.”
According to Guy Champin, Jungles’s project manager for the new garden, “The architecture of the building is all about its two transparent facades,” referring to the walls of windows on both the 42nd and 43rd Street sides. To preserve and indeed enhance that visual effect, Champin and Jungles have established a tree canopy using some 35 Shady Lady black olives, Jacarandas, Ficus Amstel King, and other varieties that allow visitors to see through the space, while remaining aware of a beckoning urban forest unlike any other vista in Manhattan. Rectilinear brick pathways course across the space, half of which are wheelchair-accessible.

While the hardscape remains largely untouched, given the landmark status of the building, Jungles’s firm has made conspicuous visual and aural changes. In keeping with the Ford Foundation’s new branding as a decidedly all-embracing forum for “social justice,” the firm was commissioned to establish a touch and smell garden where hearing and visually impaired visitors can experience the plantings.
Elsewhere, Kiley’s extant rectangular pool has now been subtly fitted with a sound element. “Water, to me, is the heart and soul of any garden,” said Jungles, “and we’ve created the sound of moving water with pumps.” And in an effort to increase the reflective qualities of the shallow body, Jungles and Champin added black dye to the water. “Normally, dye is put in to reduce the growth of algae,” Jungles pointed out, “but here it was done to create a reflective mirror. The garden space is not just about that space, but also about the buildings across the street. One of the principals of landscape architecture is to see what you can borrow and introduce from the surrounding neighborhood.”
Although the 10,000 square feet of space devoted to greenery is now abloom with plant life, the process of making the landscape introduced other, subtler elements as well. All of the trees that are now taking root in soil and in planters were grown in Florida and shipped to New York. But according to Dinu Iovan, senior project manager for Henegan Construction, the contractors for the garden installation, those trees came with other forms of life, namely, anoles, small green lizards typical of subtropical regions. “They’re everywhere in here now,” said Iovan, “which is a fun, accidental, extra element. There’s even a bat somewhere in one of these trees.”
By day or night, the garden beckons passersby. Grow lights illuminate the courtyard when it is dark outside and, month by month, new colorful blossoms are set to visually animate the space. Acknowledging the difficulties of sustaining a garden in a dry interior space with limited natural sunlight, Champin likened the newly grown—and still growing—space to a beacon. “It calls to you like it’s a lighthouse in the middle of the city,” he said, “glowing with life.”
Architect: Gensler
General Contractor: Henegan Construction
MEP: JB&B
Structural: Thornton Tomasetti
Lighting: FMS (Fisher Marantz Stone)
Irrigation: Northern Designs
Soils: James Urban
Landscape: Siteworks
AV/IT/Security: Cerami & Associates
Preservation Consultant: Higgins Quasebarth & Partners LLC
Landscape Contractor: Alpine Construction & Landscaping Corp.
Plant Supplier: Signature Tree & Palms














