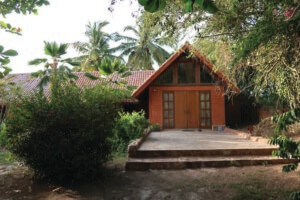Selldorf Architects has completed a 30,000-square-foot school in the Mwabwindo Village of Zambia, the second of its kind in the rural community. Built through the non-profit 14+ Foundation and designed as a multi-building education center, the Mwabwindo School gives over 250 students, ranging from preschool to 7th grade, the chance to learn in a safe and welcoming environment with a vision inspired by the scattered trees of the Central African Plateau.
According to the architects, the center’s unique layout—built like a village—was prompted by the tall, individual trees in the savanna that protect people and animals from the oppressive heat and heavy rain seasons. As a nod to these natural shading structures, Selldorf integrated a 23-by-23-foot corrugated metal canopy over the series of mud-brick classrooms, all of which are situated around a courtyard and internal “street.”

Joseph Mizzi, president of Sciame Construction and co-founder of the 14+ Foundation, told AN that it took over 150,000 bricks to build the structures, and each brick was handmade by local masons and fired using earth from the region. Based on the foundation’s work building the Chipakata Children’s Academy in nearby Lusaka, Zambia, in 2015, leadership wanted locals to be heavily involved in the construction process this time as well.
“Our experience is that when parents of the school children and community members become integral to the building process, it allows them to feel more proud of the end result and more respectful of what the school stands for,” said Mizzi.
In total, the Mwabwindo School contains eight classrooms, an art space, a library, support structures for storage, and a six-unit cluster of housing for teachers. It also features a community vegetable garden and playing field for the kids. In the near future, the center will include expanded teachers’ housing and dormitories for students.

The 14+ Foundation was started by Mizzi and Zambian-born stylist Nchimunya Wulf in 2012 in an effort to enhance education in the rural communities of Africa where most students have to walk over four miles each way to school every day. The Chipakata Children’s Academy, designed by Susan Rodriguez of Ennead, Frank Lupo, Randy Antonia Lott, and Nat Oppenheimer of Silman Engineering, is located in the same jurisdiction as the Mwabwindo School. With the two now open, there are four total schools in the village; the other two are run by the government. Mizzi said the new projects give children across the entire village better access to the personal education they deserve.
“In addition to serving the students at both our schools, we’re also addressing a bigger issue within the larger community by reducing the teacher-to-pupil ratio,” he said. “At the Mwabwindo School, there are around 25 to 30 children in a classroom.”

The Mwabwindo School has already won numerous architectural awards both for its design and for its commitment to sustainability. Like the children’s academy, which dually features an angular, lightweight roof structure, the architecture isn’t supposed to be attention-grabbing but instead functional and beautiful. The village itself already runs on 100 percent renewable energy, so Selldorf specified solar panels and integrated a rainwater collection system into the community garden.
While students will learn how these green resources are used on-site, they will also focus on arts-based programs at the school. It was recently announced that artist Rashid Johnson is working with the foundation on a site-specific mural with the help of students, expected to be completed next spring.












