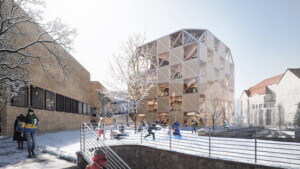Toronto’s interconnected “smart neighborhood” is inching ever closer to reality. Sidewalk Labs has released a batch of new renderings from Snøhetta and Heatherwick Studio, as well as documents detailing how the company plans to pay for the ground-up development.
Sidewalk Labs’ Quayside waterfront Toronto neighborhood is being touted as a smart, interconnected, “100 percent timber” development. In a February 14 Medium post, the company released a progress report detailing its progress before the finalization of its draft Master Innovation and Development Plan.
One proposal that’s drawing flak is an arrangement where Sidewalk Labs would build infrastructure such as light rail on the site in exchange for a share of the revenue generated by increased property values—diverting tax revenue from public coffers. Sidewalk Labs claims the arrangement would allow the neighborhood to rise “years, if not decades, sooner than it would otherwise. This would unlock the potential of the Eastern Waterfront, and the jobs, housing, and economic growth that will come with it.”

The company also clarified how many units of housing it would be building in the neighborhood, which would contain 12 mass timber towers. The project will adhere to the site’s existing zoning and will be 90 percent residential. That means 2,500 units total, 1,000 of which would be rented at below-market rates, and 50 percent of which would be “purpose-built rental apartments.” Half of the below-market housing would be affordable (and a quarter of that marked as “deeply affordable”) and the other half would be designated for middle-income earners.
To meet the high demand for timber that the 12-acre project requires, Sidewalk Labs has announced that they would build a tall-timber factory in Ontario, which would supply up to 4,000 new jobs.
Google’s 600,000-to-one-million-square-foot Canadian headquarters could also be in the making on the western side of Villiers Island along the planned light rail loop. Retail, an educational component, and amenities are likely headed to the campus as well.

The neighborhood will also become a testbed for innovative urban technologies. Other than the weather-responsive “skirts” deployed at the open-air bases of each building, the entire project will be networked with high-speed Wi-Fi. A civic data trust would be responsible for removing identifying markers from any information gathered and aggregating it.
On the design side, Michael Green Architecture has developed a mass timber kit-of-parts, and Snøhetta and Heatherwick Studio have designed building concepts for the campus, innovation zone, common areas, and other spaces. Of note are the “scalloped” balconies found throughout the residential developments and post-and-beam styled open-air “stoas” at the base of each tower. The design will continue to change as Sidewalk Labs solicits feedback from stakeholders, the Canadian and provincial government, and Alphabet, Sidewalk Labs’ parent company.
The entire presentation can be viewed here.















