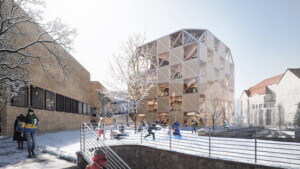This is a preview of our special November timber issue.
Mass timber is having its Maison Dom-Ino moment.
At the 2014 Venice Architecture Biennale, a curious structure sat on the grass near the international pavilion in the Giardini. It was an engineered timber version of Le Corbusier’s Maison Dom-Ino, the seminal, prototypical reinforced concrete project, which was celebrating its 100th birthday.
As a manifesto of sorts for modernism, the original Maison Dom- Ino sent shockwaves through the architecture world and the built environment at large. It was a replicable, scalable building system made from simple columns and floor slabs, which could be stacked vertically and horizontally like dominoes.
The 2014 version was commissioned by Brett Steele, then dean at the Architectural Association School of Architecture in London. He described the “afterlife” of the 1914 Dom-Ino as “a set of guiding, abstract, and idealized principles” that have shaped the world as we know it today.
The choice of timber in this case is an interesting one, as mass timber seems to be today’s material that looks promising for the future, much like steel and concrete did in the 20th century. As outlined in this issue, timber has a litany of benefits including carbon sequestration, lower embodied energy than steel and concrete, psychological benefits for inhabitants, less construction noise in tight urban sites, easier on-site construction in general, and many other positive aspects. It would reorient wood from light-frame suburban development toward mid-rise dense urban development.
Taller and taller timber towers serve as the “Eiffel Tower” moments for the rapidly expanding timber industry, as pointed out by Jimmy Stamp in the Smithsonian Magazine article, “Is Timber the Future of Urban Construction?” And these important projects have brought attention to an otherwise niche building trade. Alongside these “Wow!” projects, there is another, less sexy side of the timber revolution that could help to change the way we build in America. New technologies abroad are already making mid-rise construction cheaper and more viable at larger scales. This incremental progress is taking place among manufacturers, architects, engineers, and designers as we speak in places like the nearly 600,000-square-foot Arbora complex in Montreal, Quebec. And companies, such as Nordic Engineered Wood, are expanding in the U.S. market, a place known for innovation that makes things cheaper and more market-ready.
Once the market can produce mass timber structures more cheaply than steel and concrete, there could be a seismic shift. And as timber becomes more viable for safety concerns, and more legal through local codes adapting (“The State of the Art of Timber”), we could see timber proliferate at the same rate as the early-20th century saw the Maison Dom-Ino’s system spread across the world over the next 100 years.
But of course we are speculating a bit in this issue. The future is not so clear. A fight is brewing in Congress (“What Wood You Do?”) over the bipartisan Timber Innovation Act (and along with it, lobbying antics from the steel, concrete, and sand industries). If U.S. governmental agencies and private companies—namely manufacturers—come together, the costs could come down. It is possible that architectural knowledge-research and development could bend the markets so as to impact both economic and environmental resource allocation networks toward a lower-carbon future, as architect and timber expert Alan Organschi told AN in a conversation.
The arms race is already on, and the National Forest Service has awarded $250,000 to Boston-based IKD to develop a hardwood-based cross-laminated timber (CLT), which is an important incremental step in the process.
This issue speculates on a future where entire blocks might be built with green technologies including mass timber, and whole cities could be filled with beautiful wood buildings layered onto the stone, brick, steel, glass, and concrete urban fabric.
How this revolution might play out is unclear, but we are seeing glimpses of what might be to come, such as Framework by LEVER Architecture in Portland, which will be the tallest timber building in the U.S., or the work of Michael Green Architecture in Vancouver, or Gray Organschi Architecture out of New Haven, Connecticut, which has been researching mass timber at the Yale School of Architecture. We also look to Europe and Canada for success stories that might be examples for the future of mass timber in the U.S.
As Steele said of his 2014 Maison Dom-Ino, “This initial installation will remind visitors not only of modern architecture’s most foundational project, but of an architectural instinct made even more apparent today than it was at the time of its original conception; namely that architecture always operates in the space created by a contrast between architecture as already known, and what it might yet become.”
Can we imagine a partially wooden future?
This article will be updated with links to other articles from the November timber issue.










