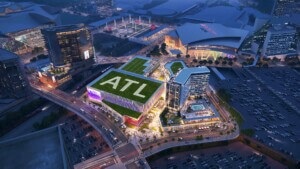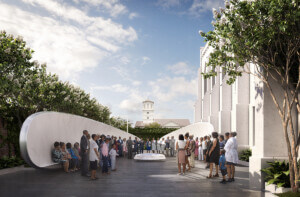Three finalist teams have released hotly-anticipated designs for a new tower complex at Angels Knoll, a former Los Angeles park now known as Angels Landing.
The finalists were selected based on their submissions to a Request for Proposals (RFP) issued by the City of Los Angeles back in January to develop a parcel at 4th and Hill Streets, which was once home to Angels Knoll, a park that closed in 2013.
The RFP asked architects to include affordable housing on the one-acre lot, which bridges the neighborhoods of the Historic Core, Civic Center, and Bunker Hill. Urbanize.LA reports that the development will also offer pedestrian access to California Plaza, the Pershing Square Metro Station, and Angels Flight, a historic railway.
One design team, Angels Landing Development Partners (ALDP), is led by local developer Lowe Enterprises in collaboration with Cisneros Miramontes, Gensler, and Relm Studio. ALDP’s tower design, pictured first in the gallery above, stretches to 883 feet (1.27 million square feet in all).
Its building is proposed as a part of the UCLA campus. The tower would include 655 residences targeting university faculty, and it would host ample academic, office, and adaptable program space. The renderings depict an irregularly stepped tower of terra-cotta and glass with publicly-accessible terraced landscaping and green roofs on a few of the setbacks.
Another team is comprised of Onni Group, a Vancouver-based developer, and Stanley Saitowitz of San Francisco–based Natoma Architects.
In the renderings, two unevenly stacked steel-and-glass massings stand at respective heights of 840 and 410 feet tall. The shorter structure would include condos and a hotel, while the taller tower would include apartments, commercial space, and an elementary school. Two acres of open space are incorporated into the plan at ground level and at California Plaza.
Angels Landings Partners (ALP), the final team, is a partnership between MacFarlane Partners, the Peebles Corporation, and Claridge Properties, as well as Handel Architects and Olin.
ALP has also proposed two towers for the site, one at 24 stories and another at a lofty 88 stories. These structures would incorporate 400 rental units (20 of those affordable), 250 condos, and 500 hotel rooms. The buildings, with 57,000 square feet of open space, would also include extensive retail space and a charter school. If ALP’s design were to move forward, the towers would become the largest minority-owned development in L.A.
The city plans to select a developer for the project in November.










