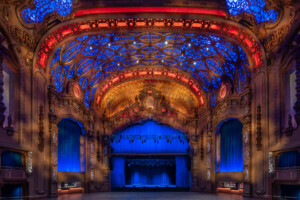If you zone it, they will build, and they will build tall. New York–based SHoP, in partnership with JDS Development Group, revealed plans earlier this year to build 9 Dekalb Avenue, a 73-story, 1,066-foot-tall residential tower fused to the landmarked Dime Savings Bank in Downtown Brooklyn. Last month, the design cleared a crucial hurdle when the Landmarks Preservation Commission (LPC) approved the tower’s design and consequent modifications to the bank.
“There’s a sort of brooding Gotham to it,” noted Gregg Pasquarelli, founding principal of SHoP. “There’s a little bit of badass to it, but it’s quite elegant at the same time. Isn’t that what we all want to be as New Yorkers?” The 417-unit building is clad in bronze, stainless steel, and stone, with view-maximizing interlocking hexagonal exposures. Pasquarelli explained that the facade detailing is such so that when two sides of the hexagon are viewed from an oblique angle, it will resemble one face, a sleeker reference to the grand old New York skyscrapers like Rockefeller Center and the Chrysler Building.

Michael Stern, founder of JDS Development Group, proclaimed: “The tower will be Brooklyn’s next icon. Brooklyn was really missing that one iconic statement that was worthy of the borough. This building will really put Brooklyn on the map.” Drawing from the landmark on-site, the spacing of the tower’s vertical facade elements mirrors the spacing of the bank’s neoclassical columns. The color and materials palette picks up on the bank’s colorful stone interiors, which will be converted to retail, while parts of the bank’s roof will be used for the building’s private outdoor spaces.
“The downtown rezoning of Brooklyn in 2004 has been very successful. This is a place where the city could handle density. It’s an incredible kudos to the city they upzoned that area, that they thought about tall towers,” said Pasquarelli. At the prow of Flatbush and Dekalb, the building will be visible from all over Brooklyn, and its distinctive facade will reinforce its prominent position on the skyline.
He and Stern enjoy experimenting with exteriors. Referencing the terra-cotta facade on 111 West 57th Street and the cladding on the East River–facing American Copper Buildings, Pasquarelli intimated that developers and architects are obligated to build for the public realm. “Some people get to live in these buildings, but we all have to live with the exterior.”
While preservationists sometimes bristle at the modification of an individual landmark, Gina Pollara, executive director of the preservation advocacy organization Municipal Arts Society (MAS), thinks there’s a larger issue that’s expressed in the development of tall towers like 9 Dekalb. “For us, it’s not really about the towers itself. Most of these supertalls are going up as-of-right. Because they’re not asking for any variance or any change, there’s no opportunity for public comment.” This tower was unusual, she elaborated, because it involved a landmarked structure. “These buildings are so out of context or out of scale with the neighborhood, and there’s no space for public comment until developers release their renderings. There’s no discussion of the cumulative effects these towers are having on public space.”

In an interview with AN, Stern said that he could not react to critiques like MAS’s (which he had not heard about), “but I can tell you that the commissioners had comments ranging from, ‘the best of urbanism’ and ‘flawless,’ and the LPC approved the project unanimously, as did the community board. It’s something we’re quite proud of.”
Pollara would like to see a better conversation around the 100-year-old zoning code, and reform beyond Mandatory Inclusionary Housing and Zoning for Quality and Affordability, the recently codified zoning text amendments. “It’s time to make zoning much more transparent—not just to the layperson, but to elected official,” Pollara said. “We need to get in front of the issue rather than being at the mercy of what is being built around us. Preservation in the 21st century is not necessarily rallying around a specific building, but looking at open space, light, air—all of the elements we want to preserve. We don’t want to live in a city that’s created by default.”











