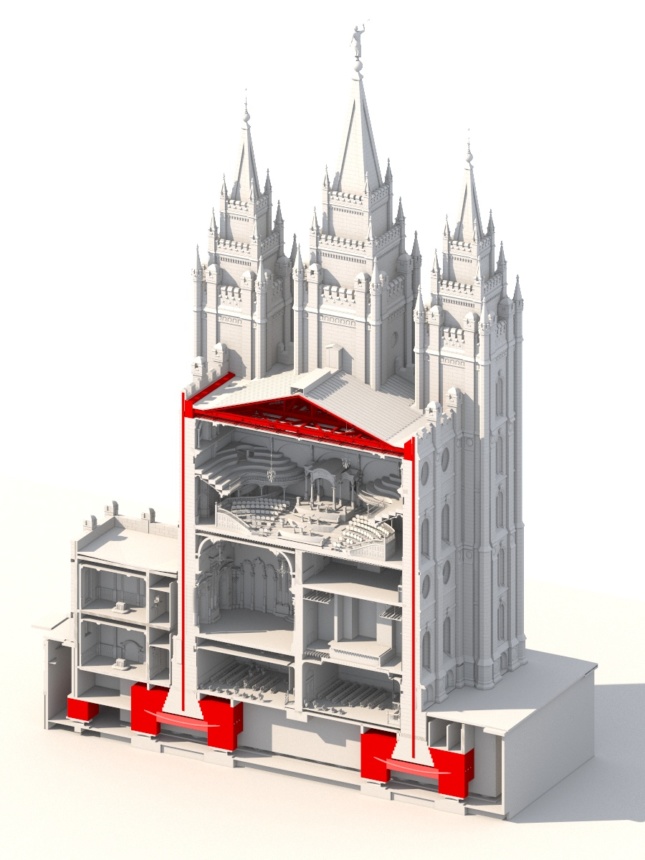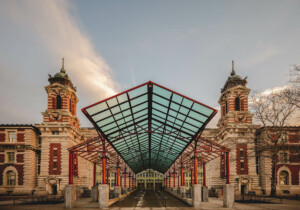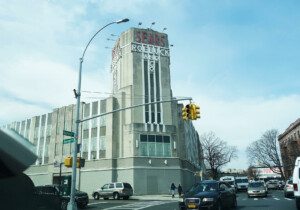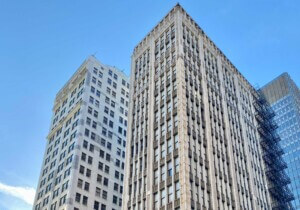“To some extent, buildings are like people,” said Russell M. Nelson, the 17th and current president of The Church of Jesus Christ of Latter-day Saints (LDS). “Not only is the aging process inevitable, but it can [also] be unkind.” Nelson offered the metaphor in his speech at the 186th General Conference Session in April 2019 to announce that Salt Lake Temple, the largest LDS temple in the world, and the 10-acre Temple Square that surrounds it, will be closed to the public starting December 29, 2019, to undergo a four-year restoration. That series of upgrades that will make the site more accessible to the 3-to-5 million visitors the site receives annually. “This project will enhance, refresh, and beautify the temple and its surrounding grounds,” said Nelson. “Obsolete systems within the building will be replaced. Safety and seismic concerns will be addressed. Accessibility will be enhanced so that members with limited mobility can be better accommodated.”
Members of the church called upon FFKR Architects, the largest architecture firm in Utah, to not only provide solutions to the temple’s structural issues, but to envision a combination of preservation, restoration, renovation, demolition, and new construction to be contracted by local company Jacobsen Construction. The formal temple entry point, for instance, will be improved with the addition of skylights that will provide sweeping views of the temple’s spires from the interior, and a new tunnel will be built underground to connect the Conference Center parking area with the temple’s grand hall.
Though smaller existing buildings on the site will be demolished to make way for several features new to the grounds—including multiple temple entry pavilions, two visitor centers, and updated hardscaping and landscaping—the church has stated that all of the changes will be made with only the square’s original purposes in mind. “Efforts will be made to preserve the unique historicity of each temple wherever possible, preserving the inspiring beauty and unique craftsmanship of generations long-since passed,” said Nelson. “We will strive to preserve its reverent setting and character as originally directed by President Brigham Young.” To achieve a high level of fidelity in its preservation efforts, members of the local Church History Department were employed to perform research on the characteristics of the temple when it was first completed, including paintwork, murals, millwork, and furniture.

Plans for the renovation began modestly when it was recently discovered that the 253,000-square-foot temple, first completed in 1893 by Thomas O. Angell, sits on earthquake-prone land and is in dire need of seismic and structural renovations. The last renovation, which took place between 1962-1963, included demolition of the original annex (due to its structural instability), the installation of all-new mechanical systems, plumbing, wiring, carpeting and light fixtures, and the redecoration of the entire building (Temple Square was officially designated a National Historic Landmark shortly after in 1964).
It was determined that the upcoming renovation should include the replacement of the temple’s aging mechanical, electrical, and plumbing systems in their entirety while also implementing a significant seismic upgrade using a base isolation system that will take approximately a year to install alone. According to Brent Roberts, the church’s director of special projects, this will require placing hundreds of shock absorbers between the ground and the building’s footings and foundations. “It actually will now be the foundation of the temple, so when the earth moves, the base isolation system takes all that movement,” Roberts explained.
Base isolators have proven to be an effective safeguarding system for historic buildings and have even been employed in other historic buildings in the area, including The Salt Lake City-County Building, completed in 1894. “The base isolators take a lot of the energy out of a 7.3 magnitude earthquake,” said David Hart, the former executive director of the Capitol Preservation Board. “It’s a really, really efficient way of reducing the force elements that are predicted to hit the building in a major earthquake.” As an extra precaution in the event of natural disasters, the temple’s iconic stone spires and walls will be strengthened while maintaining their original aesthetic character.
Though Salt Lake Temple won’t open its doors again to the public until 2024, far-reaching efforts were made to make sure the construction process will not interrupt the regular functions of surrounding facilities and events. the church will ensure that there will be no street closures or impediments to pedestrian and vehicle traffic during construction, while the North Visitor’s Center and Salt Lake Tabernacle, a historic meeting hall on the western edge of Temple Square, will remain open for events.











