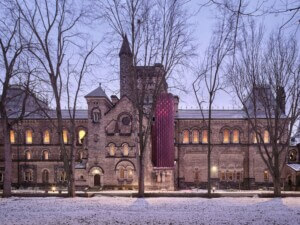Montreal-based MU Architecture has unveiled its design for a “paleo-futuristic” tower set in the middle of a Canadian forest. Hovering 670 feet above the hilly landscape of western Quebec, PEKULIARI toes the line between looking like a relic from the past—totemic—and embodying the architecture of the near future.
The seven-year-old firm, which is mainly known for its sculptural, high-end residential projects, envisioned the organically-shaped skyscraper for the Outaouais region, just north of the Ottawa River, as a luxury development that connects people directly with nature. In an email conversation with AN, MU Architecture founders Jean-Sébasten Herr and Charles Côté said they first visited the 15,000,000-square-foot site this summer.
“[It] totally impregnated us with the immensity and strength of the forest,” they said. “The site literally inspired the stacking; it was the only relevant solution for the project. As if the structure had always been there and nature, in time, only took back its place.”

According to the architects, PEKULIARI is an indulgent nature retreat far away from the stressors of urban life and the concept is meant to both immerse guests in the wild while providing them with high-end comforts. For example, its podium, meant to resemble a large pile of rocks, will eventually invite guests into a three-story lobby where they can access a concierge to equip them with food and gear for venturing out into the forest. The rest of the 48-story structure, created using parametric design software, will house 50 luxury units, conference rooms for business and entertainment, a cigar lounge and bar, and a rooftop pool, gym, and spa—all packed within the exoskeletal-like frame that holds up its crystalline facade.
It’s an extravagant development, no doubt, and will span 326,000 square feet of space total. However, the building isn’t meant to take away from the land, said Herr and Côté. They noted the land surrounding the structure will become a Private Natural Reserve, making the property owners in charge of protecting the local wildlife (although the construction of the tower itself may likely displace or disrupt the forest’s natural rhythm). Intentionally or not, the project invites comparisons to the Danish Bestseller Tower, which will place a supertall skyscraper in the middle of a pastoral town.

From the outside, the tower will take on an earthy feel, blending into the forested region. The cellular exterior panels will be multi-toned in order to enhance the reflections from the sun. From the inside, the boreal landscape is nearly unobstructed by the building’s presence; several cutouts in the facade allow for panoramic views. Other features include an underground parking garage with a “bat cave-type hidden entrance in the woods,” according to the architects, and a massive wine cellar and indoor shooting range.
In an interview last month with La Press, Herr and Côté said they like a “touch of strangeness and mystery” about their projects. The element of surprise becomes a key part of their designs—hence why PEKULIARI emerges from the middle of nowhere. As the only non-urban structure among their current tower projects, (the other two are located in downtown Montreal), the building supposedly represents the studio’s aim to “overcome the near-impossible.”
“The possibility of designing a unique skyscraper in the middle of the forest follows MU Architecture’s philosophy to design outstanding architecture that moves people and creates unlived experiences, ” said Herr.












