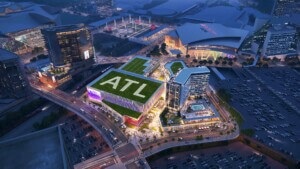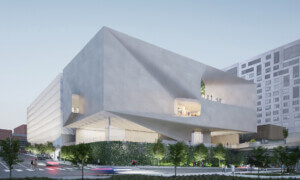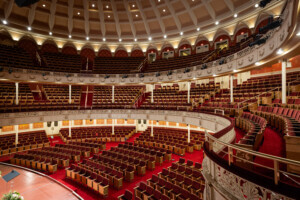After four months of work behind closed doors, The Museum of Modern Art (MoMA) is finally ready to reopen its main Manhattan museum to the public on Monday. Designed by Diller Scofidio + Renfro (DS+R) in collaboration with Gensler, the multi-phased renovation and expansion adds one-third more gallery space to the institution’s 80-year-old complex on West 53rd Street and integrates it more seamlessly with the public realm.
Since MoMA’s debut in its iconic, Philip L. Goodwin- and Edward Durell Stone-designed home, the museum has been physically inching closer and closer towards Sixth Avenue. Three individual extensions by Philip Johnson (1964), Cesar Pelli (1984), and Yoshio Taniguchi (2005) attempted to modernize the museum and keep it competitive, while also giving it increased room to display its permanent collection and rotating exhibitions. But these changes—in sheer size—pale in comparison to the massive new addition by DS+R and Gensler.

The MoMA’s new David Geffen Wing came into existence following the demolition of the American Folk Art Museum and the construction of Jean Nouvel’s 53 West 53 in its place. The 950-foot-tall apartment tower next door now houses three levels of gallery space that adds an additional 11,500 square feet per floor to the older, eastern galleries—all of which are now connected and configured in a single loop. A central blade stair, visible from the street below, reveals activity and circulation within the building while signaling the separation between old and new.
According to Charles Renfro, a partner at DS+R, the minimal and spacious design wasn’t meant to be a big, heroic gesture but help expand the museum naturally. “In order to make MoMA’s curatorial vision possible, our architectural intervention had to be quite stealthy in a lot of ways,” Renfro told AN. “We knew we couldn’t overwhelm those different building projects that have happened over the past almost 100 years, so we tried to work within the DNA of MoMA to advance a new concept of detail that reflects the 21st century.”

Built out over the last three years, the $50 million renovations and $400 million expansion increased the museum’s total footprint to 708,000 square feet. Approximately 165,000 square feet of that space is brand new, 40,000 square feet of which is used for galleries. Renfro said the design team was charged with making a more consolidated, borderless exhibition space that would help create a clear narrative within the museum and allow the curators to showcase various art disciplines.
“The vision was to dissolve the media divisions that have guided the curatorial position since the beginning, merging up painting and sculpture with photography, film, design, and architecture,” he said. “We’re not service architects by any stretch of the imagination, but with MoMA what we’re trying to do is breathe a new kind of life of possibility into its curatorial direction.”

These ideas of mixing and mingling materials—just like the art—extend down into MoMA’s new main lobby space as well. Its formerly dark and crowded front door on 53rd Street received a much-needed makeover by the design team in an effort to make it more welcoming and less confusing for visitors. DS+R and Gensler added a thin, stainless steel entrance canopy (supported by only a few cables, giving it a cantilevering appearance) to the facade to signal its presence on the street. They also introduced a glass curtain wall to make for a broad, light-filled lobby. As patrons walk by, they’ll be able to see the installations hanging from the double-height interior or on the walls of the adjacent street-level galleries.
From the exterior, people will also get a new perspective of the 5,950-square-foot flagship museum store, which was sunken one level and is now accessible via a grand staircase. The floorplate cutout is a design move that adds new dimensions of depth to the museum’s public-facing spaces. Apart from any crowds inside, passersby should be able to see right through the lobby to 54th Street. The new ground-level galleries, like the lobby itself, will be free to the public.



















