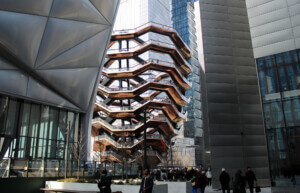A neglected parcel of land once home to a leg of the First Transcontinental Railroad could become the next Hudson Yards-like mega-development in the United States. The former Union Pacific Railyards spans 244-acres just north of downtown Sacramento, California,—the largest urban infill site in the country—and is currently being eyed for several large-scale projects.
Built in the 1860s, the site served the western terminus of a 1,912-mile-long stretch of rail line that extended from Council Bluffs, Iowa, to the Oakland Long Wharf in San Francisco Bay. Old, existing brick buildings used as maintenance shops in the yard’s heyday still exist on the massive industrial plot and serve up sour views for drivers along Interstate 5 or passengers on flights headed into the nearby airport.

Sacramento has long had a difficult relationship with the Railyards—environmental remediation has been ongoing for decades—but recent investment in the adjacent Downtown Commons district has brought in significant interest in revamping the underused land next door. For example, the Golden 1 Center, a new high-tech arena for the city’s NBA franchise, the Sacramento Kings, finished up construction in 2016 and has spurred the introduction of new hotels and businesses in the area.
Around the same time the venue was completed, the local city council approved a planning entitlement submitted by Downtown Railyard Ventures, a subsidiary of the development group, LDK Ventures, that bought the Railyards in 2010 for $18 million. The ambitious company has a masterplan to make the Union Pacific return to its roots as a central hub of activity and innovation.

In the next several decades, The Railyards, as the project is formally being marketed, will become a mixed-use urban landscape made to attract local residents, tech workers, and tourists. In total, there’s set to be 30 acres of green space, 70,000 square feet of retail, up to 10,000 residential units, 5 million square feet of office space, a 1,000-room hotel, and a mass transit hub with a new Amtrak station.
Preservation will be a key component of redevelopment on the site—unlike at Hudson Yards—with the partial reuse of the “Central Shops” buildings and the old Southern Pacific Sacramento Depot. It’s suspected that this area will become some sort of tech district for the city. In addition, three major architectural projects already in the works will anchor the initial phase of development.

By far the biggest and most-talked-about development coming to Sacramento is a new, $250 million soccer stadium for a future MLS franchise. The city has been in talks to upgrade its own team, Republic FC, to major league status now that it’s secured long-term funding from billionaire businessman Ron Burkle. The proposed development would include a 20,000-seat sports and entertainment arena situated on 14-acres of the Railyards’ northeastern corner, as well as a surrounding 17-acres of commercial buildings and retail.
Visuals for the project have already been revealed by architecture and infrastructure engineering firm HNTB and feature a square-shaped, open-air bowl with red inverted triangles that wrap and protect a 360-degree canopy. Fans will have unencumbered views of the surrounding city from anywhere around the pitch.

Housing is planned in between the arena and an upcoming 900,000-square-foot hospital by Kaiser Permanente. The healthcare giant announced in January that it had purchased 18 acres of land to build a state-of-the-art medical facility on the northwestern edge of the Railyards that will open in 2025 and offer services to the thousands of people who live downtown.
Other structures slated to come online include a light rail stop, two six-story office and retail buildings by RMW Architecture & Interiors, as well as a 175,000-square-foot museum. On the southernmost portion of the Railyards, there will be a 17-story complex housing the Sacramento County Courthouse. Designed by Miami-based studio MOTIV in collaboration with NBBJ, the largely-glass-clad structure is supposed to start construction this fall and open in 2023.











