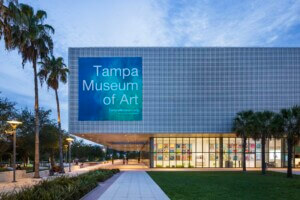Dorte Mandrup, Diller Scofidio + Renfro, and WEISS/MANFREDI have revealed their concepts as finalists in the effort to reimagine the historic La Brea Tar Pits in Los Angeles. Located within 12 acres of Hancock Park in the city’s Miracle Mile district, the world-famous site contains the only active urban paleontological research facility in the world but it hasn’t been updated since it opened in 1977.
Spearheaded by the Natural History Museums of Los Angeles County and the County of Los Angeles, the project aims to create a more integrated experience between the surrounding landscape and the George C. Page Museum, a 57,000-square-foot structure with sloping, grass-covered walls. Due to the building’s shape and underground siting—it was designed to take up as little space as possible—it’s proven difficult to expand and make room for more storage, research, education facilities, and exhibitions. The design teams have been tasked with improving all of these elements within the built portion of the site, while also refining access to the contemporary gardens, concessions building, and the observation structure that looks over the active dig site.
All three firms partnered with renowned landscape, engineering, and ecology specialists to present the following holistic visions:
Dorte Mandrup
With Matha Schwartz Partners, Arup, Gruen Associates, and Kontrapunkt

According to the Copenhagen-based studio, the museum park should be designed in a way that reflects its status as a living laboratory. “Our proposal interweaves the park and museum, so the moment you step inside the park you become immersed into the story of the Tar Pits,” said Dorte Mandrup-Poulsen, founder and creative director of Dorte Mandrup in a press release. “A visit here should be a journey of curiosity, where senses and imagination are instantly awakened. Our hope is that this will bring visitors much closer to the world of natural science, and in turn heighten their understanding of the past, present, and future of our planet.”

The museum itself will remain in its existing footprint, but a square building, or “geometric halo,” standing on stilts will float above the main portion, calling attention to itself via a digital Pleistocene mural on its glass walls. A series of boardwalks will connect all activities in the park while also leading visitors to the new, open foyer inside the museum which will, with ample daylight highlighting the floor and ceiling cutouts, tease the exhibitions above and below. The building will feature a new public roof garden and a “Tar Bar” overlooking the grounds.
Diller Scofidio + Renfro
With Hood Design Studio, Nabih Yousef Associates, Rana Creek, Arup, and Schwartz/Silver Architects

DS+R’s masterplan seeks to make Hancock Park a catalyst for growth in the Miracle Mile community by creating a systematic grid of pathways that inspire people to visit the major cultural locations in the area. “A revitalized Hancock Park is conceived to be the connective tissue between existing and new institutions, public spaces, and urban infrastructure,” said Diller Scofidio + Renfro in a statement. “We have taken a ‘light touch’ approach for the next evolution of the Page Museum, infilling underutilized spaces and reconfiguring what is already there to create a more dynamic and efficient hybrid structure that is both building and landscape.”

The New York-based design team will expand the museum’s current footprint and create a new forecourt at the corner of Wilshire Boulevard and Curson Avene. By adding a spiraling landscape of berms around the structure, exterior views of the new, centralized archive block are altered. DS+R designed a floating glass cube that sinks below the ground and is visible from the lobby. The firm has also proposed a mobile “Dig Rig” that can be moved throughout the park to access new dig sites and enhance accessibility.
WEISS/MANFREDI Architecture/Landscape/Urbanism
With Mark Dion, Dr. Carole Gee, Michael Bierut, Karin Fong, Michael Steiner, ASLA, and Robert Perry, ASLA

WEISS/MANFREDI’s proposal, titled “La Brea Loops and Lenses,” provides a new path for visitors to experience all activities within Hancock Park and around the La Brea Tar Pits as one long, triple Mobius loop. This includes a 3,281-foot-long pedestrian walkway across Lake Pitt that would feature terraced seating areas for lakeside viewing. “The intertwining loops link all the existing site components, enhancing spaces for community and scientific research,” said founders and principals Marion Weiss and Michael Manfredi in a press release. “The lenses, as framed views throughout the park and museum, reveal the La Brea collection to visitors, bringing the museum to the park, and the park into the public imagination.”
The new museum would sit on two interconnected diamond-shaped plots across from a central lawn space. One would house a stilted canopy structure covering a below-ground Pleistocene Garden and another, situated on the museum’s existing footprint, would open up to the plaza with a glass-clad events space and spiraling frieze. The museum’s lobby would sit partially-underground and in between these main spaces, while an exhibition pit will be visible from the panoramic labs that encircle it.

All three designs for the La Brea Tar Pits will be on display at the George C. Page Museum through September 15. Locals can provide feedback on the materials, models, and drawings on view, or visit TarPits.org to comment. After reviewing, a jury will choose a winning design by December. Jury members include Milton Curry, architecture dean at the University of South California; Christopher Hawthorne, L.A.’s chief design officer; Kirk Johnson, director of the National Museum of Natural History Smithsonian; and Barbara Wilkes, founding principal of W Architecture and Landscape Architecture, LLC, among others.






















