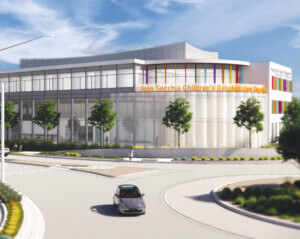The K-12 team at TowerPinkster is aiming to physically slow down school shooters through its $48-million renovation and addition to Fruitport High School in Western Michigan. The 189,822-square-foot project recently garnered national headlines because of its push to enhance safety within the 64-year-old institution, which previously featured narrow corridors and cramped gathering spaces.
TowerPinkster, an architecture, engineering, and interiors firm with expertise in educational spaces, worked with the National Institute of Crime Prevention to learn the most effective ways to secure the school’s campus, which is slated to reopen in 2021. By building on 143,879 square feet of new space that connects to the older structure, the design team was able to create a two-story, curved academic wing designed to reduce the sightlines of a potentially armed attacker. Each teaching space was conceived with “shadow zones” along the door-side walls where students and faculty can hide without being seen. Shatter-proof safety film was specified to cover the few windows that do look into the classrooms. In addition, cement block “wing walls” were added to stick out next to all doors and act as further barriers.

Currently under construction, this build-out is the fourth attempt to update the school since its opening in 1963. TowerPinkster has envisioned a new set of offices, an auditorium, media center, woodshop, cafeteria, and common area for Fruitport HS as well. The entry experience is also changing. Located at the opposite end of the classroom corridors, and looking directly at the parking lot, a staff member at reception would be able to see anyone walking into the school at any given time. They would also have the ability to lock down all classrooms, the vestibule door to the office, and the office door to the school using a three-button system.

At a time when some experts are saying the key to school safety is in the design of fully transparent and inclusive learning spaces or pushing for gun reform, TowerPinkster didn’t wholeheartedly embrace breaking down Fruitport’s mid-century brick structure and replacing it with a more contemporary school. Closer attention was paid to the security strategies and, according to Matt Slagle, director of K-12 design at the firm, it was all about striking a “balance between security and a welcoming presence.” He told The Washington Post his team wanted to make the school feel open, but not too open; secure, but not as secure as a prison.

Along with adding ample barrier elements to the school’s many open spaces, the idea to include curved hallways was one of the biggest safety-increasing design moves. Fruitport’s academic wings will be crescent-shaped and short, even though they won’t appear to be so from the ground. But non-linear connection points aren’t always the smartest way to ensure protection in a highly populated environment. In 2003, it was reported that it took police over seven hours to capture a gunman that had entered a new business school building at Case Western Reserve University in Cleveland. SWAT team members blamed the architect, Frank Gehry, for the hide-and-seek game that ensued and for not being able to get a clear shot. And, as critics are pointing out on social media, those shadow zones and wing walls could also be taken advantage of by the shooter to more easily hide.











