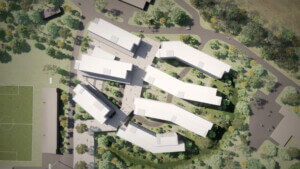It’s official: Skidmore, Owings & Merrill (SOM) has been selected to design two, $1.4 billion satellite buildings at O’Hare International Airport to pair with Studio Gang’s plan for a new Terminal 2. As the runner up in the competition to secure the site’s new Global Terminal project, the veteran, Chicago-based firm will still be able to cement their vision within O’Hare’s upcoming mega-expansion with their connecting concourses spanning a total of 1.2 million square feet.
Slated to break ground in 2022, the structures will be built west of Terminal 2 and link to it via underground tunnels. It’s not completely clear yet what SOM’s design will entail, since Chicago’s Department of Aviation, which announced the news this week, didn’t release any additional design renderings. It is expected, however, that SOM’s buildings will match the tone and palette chosen by Studio ORD Joint Venture Partners (the multi-pronged team led by Studio Gang) for the core concourse.

This mean’s SOM’s original proposal, which was designed in tandem with Ross Barney Architects and Arup, and inspired by the airport’s original name, Orchard Field, likely won’t be fully realized. Despite this, the tall glass walls and nature-infused interior in the firm’s initial competition entry might still be integrated somehow into the light-filled and timber-clad architecture of Terminal 2. Jeane Gang said in a statement that all collaborating firms will work together to make a space that “captures the unique culture of Chicago.”

Of the other three firms who were shortlisted in the competition, SOM’s appeared to be the most complimentary to Studio ORD’s design. While Terminal 2 is expected to be a rather dramatic piece of architecture with an airy, timber-clad interior, the satellite structures might be as well, albeit smaller and thinner. The proposals by the losing group of finalists, Santiago Calatrava, Foster + Partners, and Fentress Architects, shared these similar qualities but they didn’t the advantage of being a hometown studio.
Expected to be complete by 2026, the transformational Global Terminal project is part of former mayor Rahm Emanual’s O’Hare 21 initiative, a push to modernize the 75-year-old O’Hare International Airport and upgrade its passenger experience and commercial offerings. By replacing the current Terminal 2 with the new $8.5 billion spaces by Studio ORD and SOM, the airport will nearly double in size from 5.5 million square feet to 8.9 million square feet.











