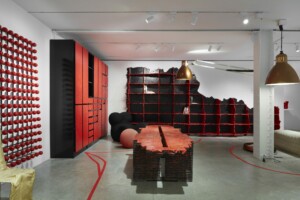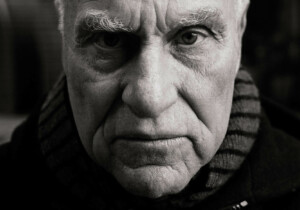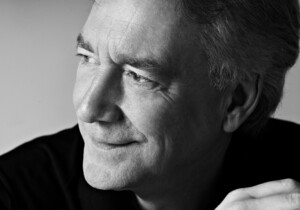The death of architect Kevin Roche on March 1 at 96 marked the end of an era—the midcentury modern era that the work of his mentor, Eero Saarinen, came to symbolize. Roche and his late partner, John Dinkeloo, founded the successor firm that finished a number of the projects that remained incomplete when Saarinen died in 1961 at 51. Roche, Dinkeloo, and their partners then went on to build impressive high modern buildings of their own.
Roche, who was born in Dublin, Ireland, studied architecture at the National University there, and received his first commission even before he graduated. It was from his father, Eamonn Roche, for a piggery in County Cork that housed 1,000 animals. After completing his degree in 1945, he became an apprentice to Ireland’s most important modern architect, Michael Scott, and worked on the Busáras bus station, Dublin’s first significant modern building. Then he moved to London to work for Maxwell Fry, where he read an article in The Architectural Review about Mies van der Rohe, who “was not as well known as Le Corbusier at the time,” and decided to come to America to study with him at the Illinois Institute of Technology. That venture, in 1948, was short-lived, as Roche was short on funds and found the experience disappointing. So he moved to New York to join the officially international team designing the United Nations headquarters under Wallace Harrison, before moving to Bloomfield Hills, Michigan, to join an unintentionally international team in the office of Eero Saarinen.
It was the place to be at that moment in time, with people from all over the world in the office, including Chuck Bassett, Gunnar Birkerts, Edmund Bacon, Kent Cooper, Niels Diffrient, Ulrich Franzen, Olav Hammarström, Hugh Hardy, Nobuo Hozumi, Mark Jaroszewicz, Louis Kahn, Paul Kennon, Joe Lacy, Anthony Lumsden, Leonard Parker, Glen Paulsen, Cesar Pelli, David Powrie, Harold Roth, Robert Venturi, and Lebbeus Woods. “And everyone was designing,” as Venturi once told me. “It was not like today when half the people would be doing public relations or something.”
Roche, who arrived in the office as it was beginning to grow from 10 to over 100, soon became Saarinen’s right-hand man. “He liked the way I organized a job,” Roche told me. The way things were done there was that every day a number of the young architects would be asked to work on a building or a part of a building, to sketch and develop ideas. Then Roche would collect the sketches and hang them up for Saarinen to examine. Eero would come in later and pick the most interesting ones and ask the person who had created it to develop it further. It was a devastating experience for some, like Venturi, whose sketches were never chosen, and a high for those, like Pelli, who were asked to develop designs further and put in charge of important projects.
After Saarinen died, the firm moved to New Haven as previously planned. Some then drifted off. Pelli, for example, left after completing the TWA Terminal (formally the TWA Flight Center) and the Morse and Stiles Colleges at Yale.
Roche remained in Connecticut and, along with technologically gifted John Dinkeloo and some other talented young architects, founded Kevin Roche John Dinkeloo and Partners. They completed Saarinen’s Corten-steel-faced John Deere & Company headquarters in Moline, Illinois (1964), the mirrored glass Bell Telephone Corporation Laboratories in Holmdel, New Jersey (1962), the iconic North Christian Church in Columbus, Indiana (1964), and the dignified Columbia Broadcasting System Headquarters in New York City (1965).
Roche Dinkeloo then went on to design numerous distinctive buildings, such as the dark metal and glass Ford Foundation headquarters in Manhattan with its central, enclosed garden (1967); the Oakland Museum of California (1969), with a 5-acre terraced roof (designed by Dan Kiley) that functions as a public park; and the rather funereal but original Center for the Arts at Wesleyan University in Connecticut (1973). There were corporate headquarters—a sprawling white-walled palazzo for General Foods in Rye Brook, New York (1982); a futuristic, low-lying structure for Union Carbide in Danbury, Connecticut, that houses cars as comfortably as workers (also 1982); and a columnar skyscraper on Wall Street for J. P. Morgan (1990)—among the practice’s 50 or more projects. Over the years, Roche Dinkeloo designed and renovated galleries at New York’s Metropolitan Museum of Art, including the dramatic pavilion for the Temple of Dendur; the Jewish Museum on Fifth Avenue; and the Museum of Jewish Heritage in Battery Park City. Although his firm did buildings all over the world, Roche’s last major one was a conference center in Dublin, where he had been born in 1922.
Roche’s close relationship with Saarinen defined much of his career, though. He met his wife, Jane Clair Tuohy, at Saarinen’s office. They were planning to marry a few weeks after Eero died but waited until 1963. His wife, five children, and 15 grandchildren survive him.
Roche was a recipient of the Pritzker Prize in 1982 and the Gold Medal of the American Institute of Architects in 1993. He will be remembered as a major figure of his time.











