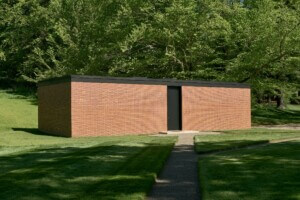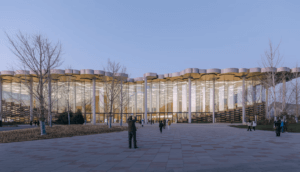The protracted battle over the modernization of the Philip Johnson and John Burgee–designed AT&T Building may finally be drawing to a close. Last time Snøhetta went before the Landmarks Preservation Commission (LPC) with its revised plans for the postmodern tower at 550 Madison Avenue, the commissioners adjourned without coming to a decision over whether proposed changes were appropriate.
A month later, it looks like owners Chelsfield America, Olayan America, and minority partner RXR Realty will be able to move ahead with their plans to renovate the 1984 office tower into Class A office space. In a public meeting earlier today, the LPC granted the 550 Madison team a Certificate of Appropriateness, but not without first voicing concerns.
Snøhetta’s scheme would only touch approximately six percent of the landmarked tower’s granite facade and would leave retail in the enclosed arcade. The full presentation can be viewed on the LPC’s website, but the biggest changes are as follows:

The plan would remove the glass enclosure and accompanying heating and cooling elements that were added in the 1994 Gwathmey Siegel Kaufman renovation. The rear lot, which runs north-south through the block, will be converted into a garden and gain a lightweight, Y-shaped steel canopy. The retail kiosks at the rear will also be removed to expand the square footage allotted to the public plaza, and two stories of new windows will be punched in the back of the building at the base to lighten up the new amenity floors.
On the Madison Avenue–facing side, the heavily-mullioned windows added to the flat arches in the 1994 renovation will be updated with much larger panes of glass. Inside the 60-foot-tall lobby, the elevators along the rear wall will be reoriented to provide a clear line of sight from the entrance to the garden. The ownership team also plans on building out a publicly-accessible retail mezzanine and two amenity floors above the lobby.

Commissioners at the February 12th hearing once again expressed concern over the lack of an interior landmark designation, which was precluded by the “secret” demolition conducted last year. The proposed replacements to the Philip Johnson–designed pavers and flooring were also analyzed. The scheme was ultimately approved, but the project team will have to work with the LPC to address their issues with the current plan.
All-in-all, now that work can begin, Snøhetta claims that the amount of public space will increase by 50 percent, and that the team is “targeting LEED Platinum, Wired, and WELL certifications.” Once the renovations are completed in 2020, it’s expected that the building’s employee capacity will increase from 800 to 3,000.











