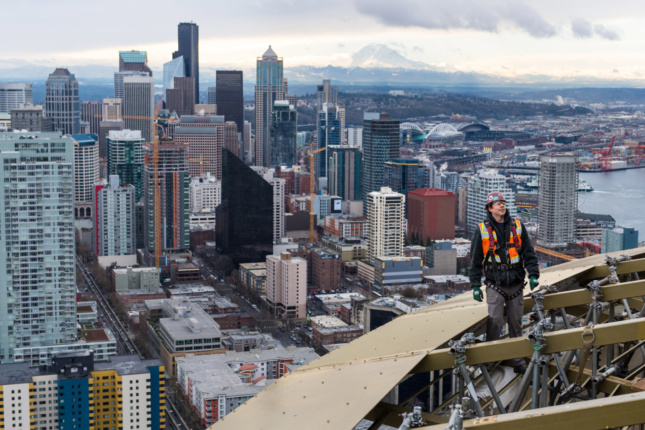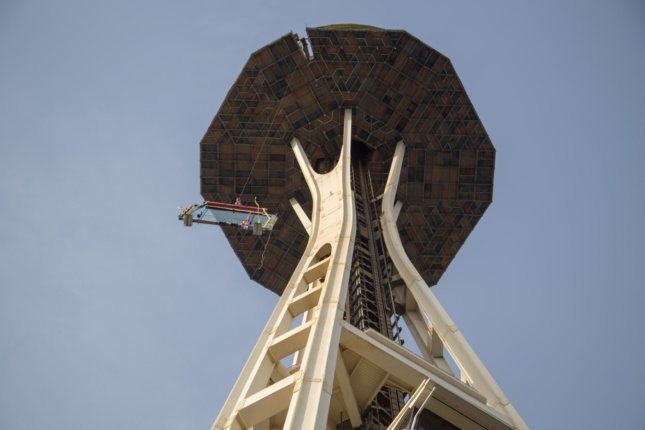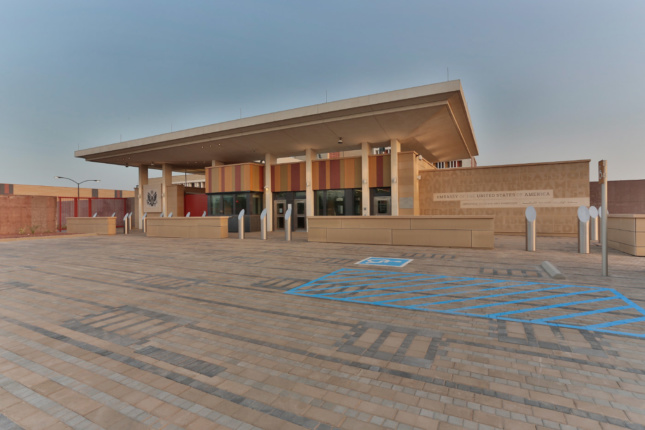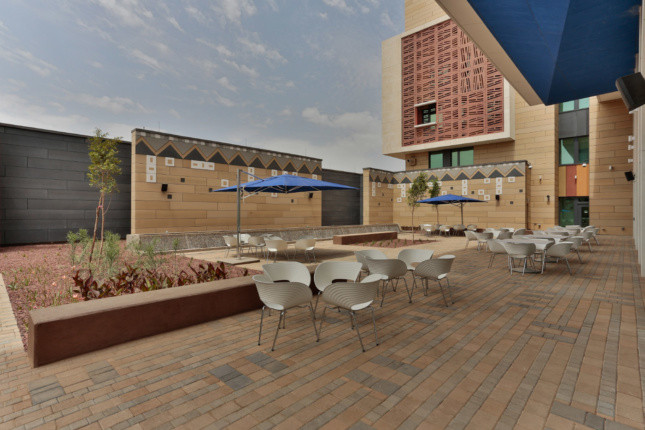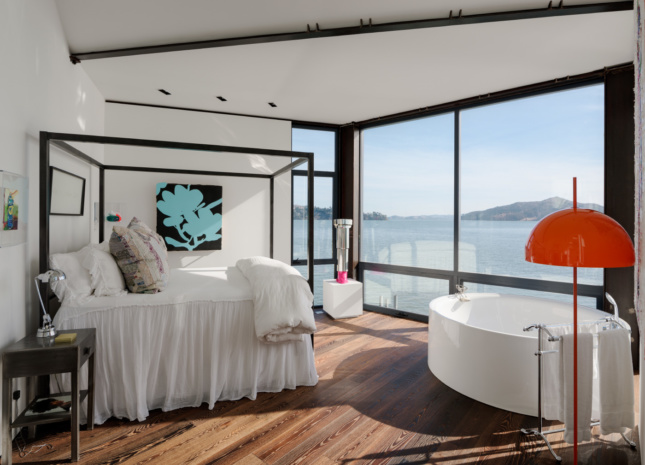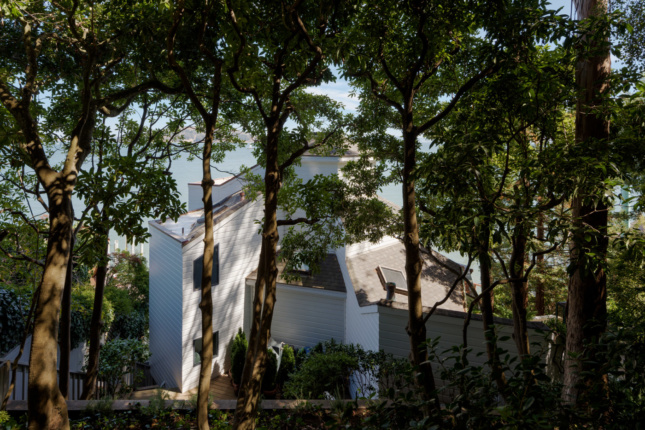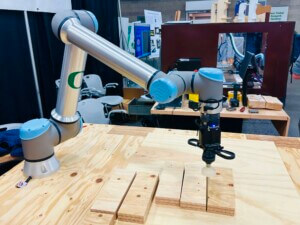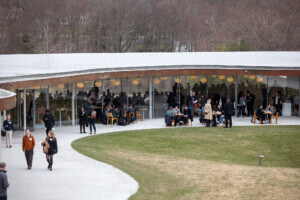Throughout history, many great works of architecture both large and small have been made possible only through incredible feats of engineering and construction. In today’s world—where office and residential towers reach ever-increasing heights, new cities appear in an instant, and stringent safety and structural requirements make building arduous and time-consuming—architects must draw on their experience and know-how to bring innovative new projects to life.
Three recent projects by American architecture firms highlight the lengths designers can go (and heights they can achieve) in pursuit of great design.
Seattle Space Needle
Olson Kundig
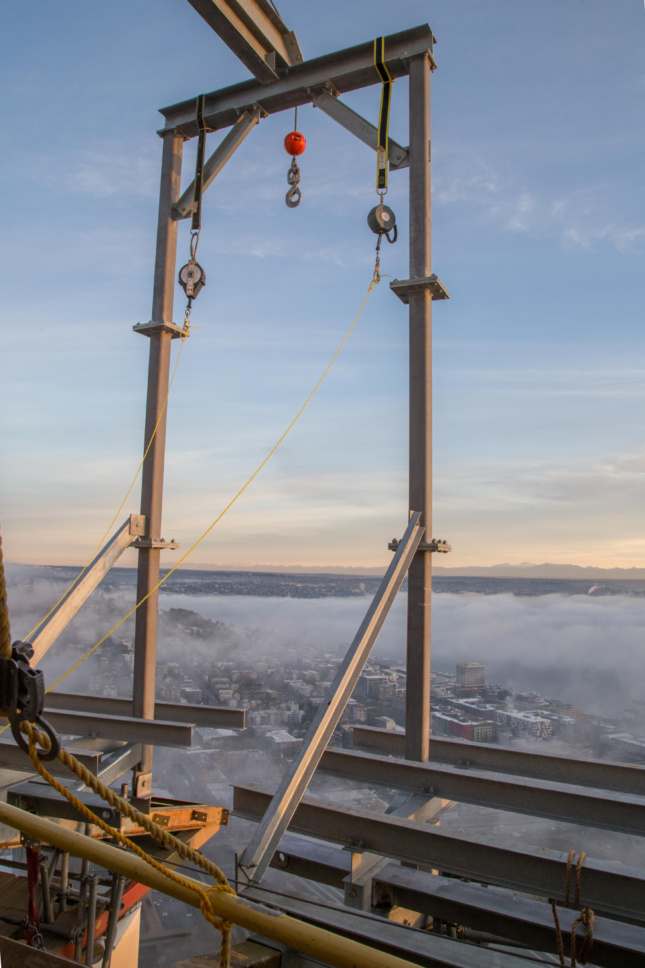
The Space Needle in Seattle is a superlative building through and through. Built in 1962, the flying saucer-shaped observation tower was recently renovated by Olson Kundig and a daring team of contractors and engineers, including Hoffman Construction, Arup, Fives Lund, and Magnusson Klemencic Associates.
To achieve their goal of modernizing the structure, the project team had to work delicately to make sure the weight of added and subtracted materials balanced out, while also ensuring that the majority of the new components could be transported up the needle’s two passenger elevators. Beyond these exacting specifications, crews also dealt with a job site located some 500 feet up in the air as they worked to install new panes of glass around the Space Needle’s flying saucer-shaped Top House.
For the project, Hoffman and associated contractors erected a giant covered platform directly underneath the Top House to stage construction activities. The massive structure was lifted into the sky and built out from key hoist points, according to Bob Vincent, project manager at Hoffman. The platform, designed to function more or less like an oil rig deck, was used to stage construction so that workers could access the Space Needle’s Top House from below. The stage created something akin to a massive cocoon around the base of the Top House, and its associated enclosure kept workers protected from the elements.
Vincent said, “With the full enclosure, the workers weren’t freezing and materials didn’t fly around too much. It kept wind and elements out, too. When we were done with the project, we dismantled the ring by bringing in all the components from the edges toward the middle.”
Embassy in Chad
Moore Ruble Yudell Architects
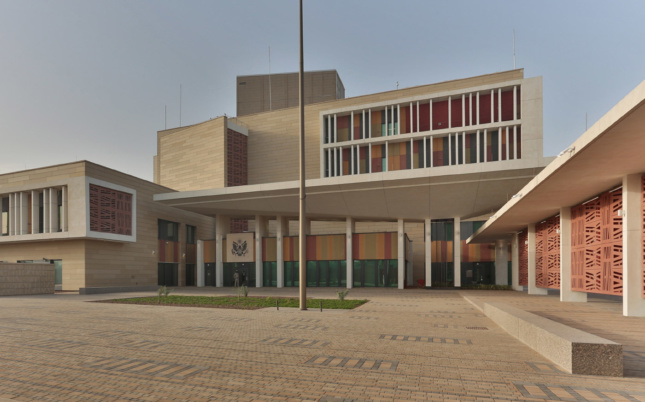
A new American embassy campus in N’Djamena, Chad, by Santa Monica, California–based Moore Ruble Yudell (MRY) posed a different set of construction and site limitations.
Located in a remote region of the country with a small pool of skilled labor, it fell on the design team to create a state-of-the-art building that could be constructed using locally available materials and building techniques. The approach for the technically complex and decidedly low-tech project was to blend simple finishes and off-the-shelf components with the aim of creating lively but humble buildings.
The complex was erected using site-poured concrete walls and modular roof pieces, elements that helped meet the strict security and functional requirements for the embassy. The cementitious walls were then wrapped in exterior rainscreen paneling made up of thin-shell concrete and metal latticework. The lightweight panels, available in standard sizes that could be shipped easily to the site, were chosen to add color and patterning to the pragmatic buildings. In certain areas, including between the main lobby and the cafe, lightweight canopies were strung to create shaded outdoor areas and to collect rainwater. A new, centralized energy plant connected to solar panel arrays was also included in the off-the-grid project.
Alexander Residence
Mark English Architects
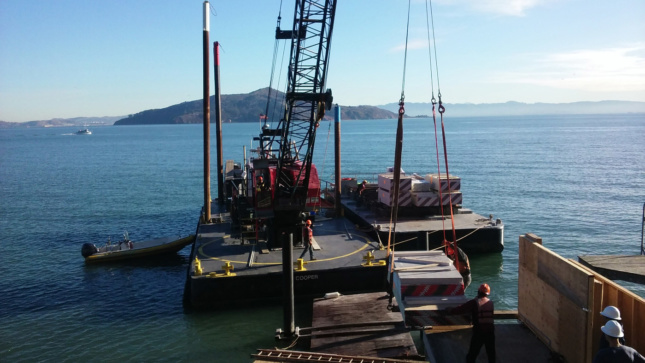
While working on extensive renovations to an existing five-story cliffside home in the San Francisco Bay, Mark English Architects (MEA) was only able to deliver construction materials and remove debris via floating barge.
With the closest road nearly 200 feet away from the waterfront home and accessible only by steep stairs and a cable car funicular, the design and construction team had to rent several barges to undertake the project.
Located on the bayside face of Sausalito, MEA’s Alexander Residence is conceived of as a getaway spot for a client with an extensive art and furniture collection. For the renovation, MEA and GFDS Engineers worked to open up the 1970s-era home by removing some of the unnecessary interior partitions that marked its original pinwheel design. Along the lowest level, for example, facing the house’s private dock, a closed-off bedroom and living area were combined to create a studio apartment. Farther up, a home office, living room, and kitchen were united to form a great room–style arrangement with an elevated dining room, pass-through kitchen, and living area oriented around multimillion-dollar views of downtown San Francisco, Angel Island, and Alcatraz.
“We rebuilt the house from inside out,” principal Mark English explained. “Everything we demoed, including the roofing, old doors and windows, and drywall, had to go out through the dock by barge.” The same was true for all of the replacement materials coming in, including new lengths of structural steel that were added for seismic resiliency and to transfer loads over some of the new window openings. For these elements, the contractors added a crane to the barge that was then used to lift the steel beams into place.
English added, “We talked to two or three builders before settling on Landmark Builders. The others would inevitably bring up how difficult and expensive it would be to do this project. Luckily, we eventually found someone who thought it would be interesting to take on this out-of-the-ordinary project.”







