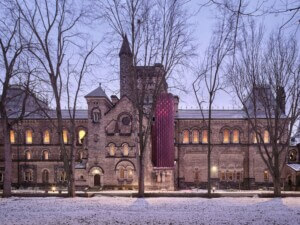Alphabet subsidiary Sidewalk Labs has revealed their vision for a proposed “smart city” on Toronto’s waterfront in a (now) 12-acre parcel in the formerly-industrial port district of Quayside. This is the first time the company has released concrete design details on their forthcoming neighborhood, but information on how data will be collected—and how much—is still being kept under wraps.

If the project is approved as is, the neighborhood could eventually be home to 3,000 residential units built entirely from mass timber. Sidewalk Labs has enlisted the help of the Katerra-owned Michael Green Architecture (MGA), which is no stranger to working with timber, to design the large mixed-use Quayside buildings. At the base of all of the proposed buildings would be “stoas,” open-air retail and communal gathering spaces with adjustable protection from the elements. If built, the three-million-square-foot development would be the largest timber project in the world.
All of this was revealed during a briefing yesterday ahead of the latest round of public input. Sidewalk Labs released a suite of new details during the public roundtable, including their plans for activating the streets, integrating the adjacent waterway, and doubling the amount of time residents can enjoy outdoors.

While the open nature of the modular stoas is meant to encourage pedestrian mingling at ground level, MGA has also designed a series of collapsible, umbrella-like structures to block out wind, rain, and snow. The expandable canopies, when combined with heated streets that melt snow, will supposedly mitigate some of the more unpleasant weather during the winter. Sidewalk Labs is also testing a modular paving system that can be embedded with sensors and rearranged depending on how the street is being used. The team is designing a new multimodal street grid for the neighborhood that prioritizes public transportation, biking, and walking, and that narrows the allotment for cars in anticipation of autonomous vehicles.
Of course, Sidewalk Labs’ attempt to create a ground-up, fully-developed smart city is still in the planning phases and faces several hurdles. While tall timber construction was recently permitted in Oregon, Toronto still caps mass timber buildings at six stories; Sidewalk Labs reportedly wants to build as tall as 50 stories in Quayside. As previously mentioned, the company has also been tight-lipped on the type and quantity of data their neighborhood will collect, and it remains to be seen if the proposed technology will be mature enough to support a robust, interconnected infrastructure for 3,000 residents. We’ll find out more as we get closer to the project’s spring groundbreaking date.















