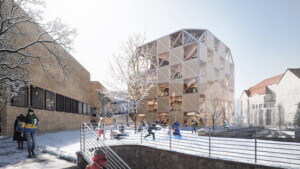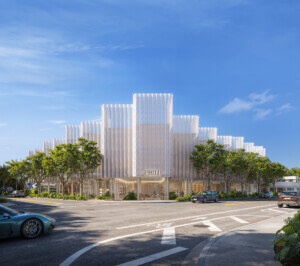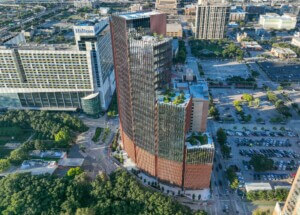Bjarke Ingels Group is teaming up with Miami Beach developer Robert Wennett to design a mega mixed-use project dubbed the Miami Produce Center for that city’s Allapattah neighborhood.
The Real Deal reported that Wennett’s Miami Produce Center LLC aims to construct an eight-building development outfitted with residential units, offices, retail, a hotel, a school, and a parking garage, according to a Special Area Plan recently filed to the City of Miami. Property records show the plan for the new buildings covers an 8.54-acre block at 12th Avenue and 21st Street—all of which was bought for a grand total of $16 million back in 2016.
Initial renderings for the Miami Produce Center reveal Wennett’s futuristic and tropical vision for the multi-leveled urbanscape. BIG’s design centers around stacked, rectangular structures, all varying in height and set atop thin stilts. The interconnected buildings, with their exposed floor plates, tilted walls, and angular views, are laid out like horizontal Jenga—some reaching as high as 19 stories. Rooftop plantings and greenery soften the stark design while a landscaped plaza, sunlit parking garage, and grass-covered pavilions shade shoppers and visitors within the complex.
In recent years, Wennett has purchased old buildings and warehouses in the largely industrial area, which is situated northwest of downtown Miami and west of the airport. His most well-known project, 1111 Lincoln Road, is an award-winning mixed-use garage designed by Herzog & de Meuron in South Beach.

















