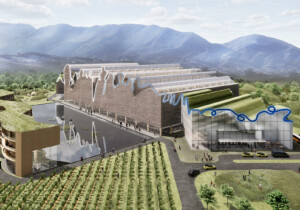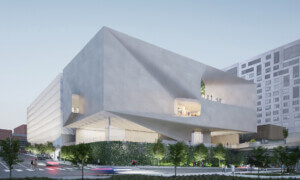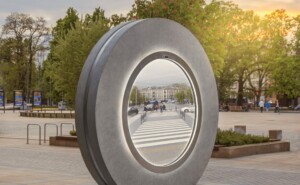University College Dublin (UCD) revealed the latest design proposals from the six shortlisted teams for Future Campus—University College Dublin International Design Competition.
Six teams were chosen from the 98 firms that submitted proposals earlier this year, and the latest renderings reveal competing visions for the university’s future.
Diller Scofidio + Renfro (New York)

John Ronan Architects (Chicago)

O’Donnell + Tuomey (Dublin)

Steven Holl Architects (New York)

Studio Libeskind (New York)


The design competition consists of two design initiatives—one is a sixty-acre Entrance Precinct master plan and another is the Centre for Creative Design, a new building to house a maker space and a “living learning lab.”
UCD, Ireland’s “Global University”, is one of Ireland’s largest universities with more than 30,000 students. The university moved to its current 330-acre Belfield campus in 1963, which was masterplanned by Polish architect Andrzej Wejchert through another competition. The current campus consists of a collection of estates, including period houses and four- to five-story Brutalist structures within a landscaped setting.
The master plan is envisioned to be “a highly-visible and welcoming entrance precinct” to introduce placemaking and establish an identity for the university. The new masterplan will house the 90,000 square foot Centre for Creative Design, which is meant to be an emblem of UCD’s creative identity. Another aspect of the masterplan is to increase the permeability of the campus boundary, potentially by introducing a new vehicular entrance and working with planned public transportation connections and other transport modes.
“We are seeking an integrated design proposal that improves the experience of our campus for its users and that better connects us to our surroundings, orientating us outwards to the world and inviting our communities to engage with us,” said Professor Hugh Campell, professor of architecture at UCD and member of the competition jury.
The university is now seeking comments on the design proposals from the UCD community, whose feedback will be fed to the jury. The winner will be announced in August 2018.





























