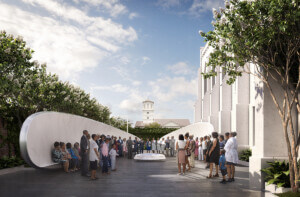The developers behind a recently-proposed project that would bring a 1,020-foot-tall, Handel Architects-designed skyscraper complex to Downtown Los Angeles have officially submitted their project plans with the City of L.A.
Urbanize.la reports that developers MacFarlane Partners, Peebles Corporation, and Claridge Partners submitted updated plans for a 1.26 million-square-foot proposal last week that would bring 120 condominiums, 450 apartments, 480 hotel rooms, and 50,000-square-feet of commercial uses to the hillside site formerly known as Angels Knoll park.

The $1.2 billion project will also include a 45,000-square-foot charter school and is being designed to hug the rugged terrain via a complex of porous edges that connect to the adjacent Angels Flight funicular and an associated staircase. Site and landscape design for the project is being performed by OLIN and will feature a complex set of outdoor terraces, amphitheaters, and gardens. At least 50 percent of the project site will be left open under the current scheme, with a pair of towers and a stepped podium occupying improved areas.
Glenn Rescalvo, partner at Handel Architects, told The Los Angeles Times, “We want to make the site as permeable as possible. You could enter from different points and reach all the other locations.”
Renderings for the project depict a tapered 88-story tower filled with condominiums, apartments, and 192 hotel rooms. A second, 27-story tower will house the remaining hotel rooms and the charter school.
Don Peebles of Peebles Corporation told The Los Angeles Times, “It’s basically a neighborhood within a building,” adding, “It’s the wave of the future for urban living.”

The Handel Architects proposal was selected by the city’s Chief Legislative Analyst earlier this year from among three other bids that included proposals by Natoma Architects and Gensler. The development site was originally envisioned as the location for a third tower planned for the California Plaza complex in the 1980s and 1990s, but the plan never materialized. Instead, disused site eventually became Angels Knoll park in early 2000s and was immortalized in the 2009 film 500 Days of Summer. The park closed in 2013 and its grounds have sat fenced-off and vacant ever since.
The project will soon be joining the long-stalled, Frank Gehry-designed Grand Avenue Project, which is slated to contain 436 housing units, a 314-room hotel and 209,000 square feet of commercial space in a pair of 20- and 39-story towers.
The Handel Architects project is estimated to take at least 41 months to build; the development team behind the project has announced a projected completion date of December 31, 2024.















