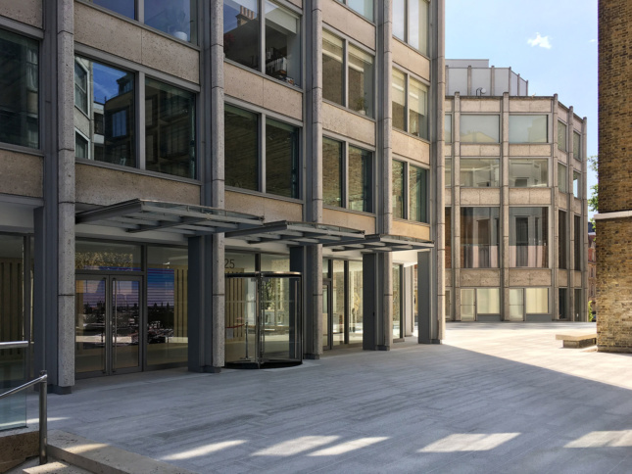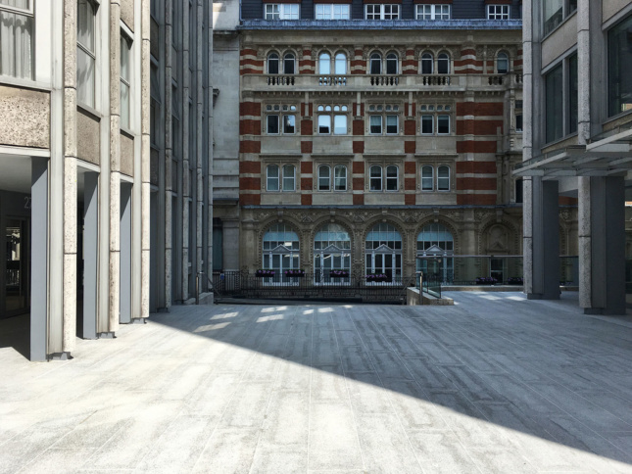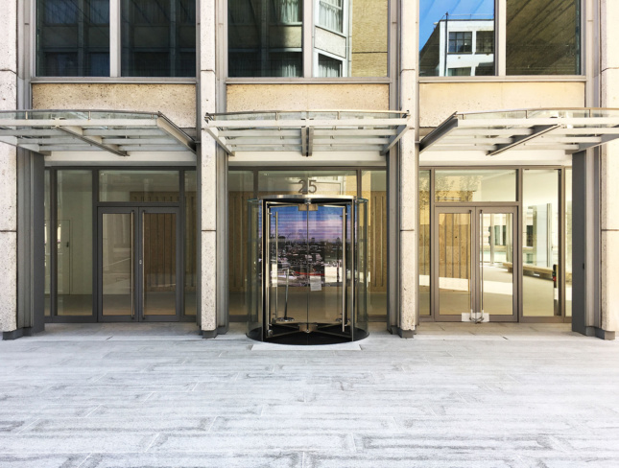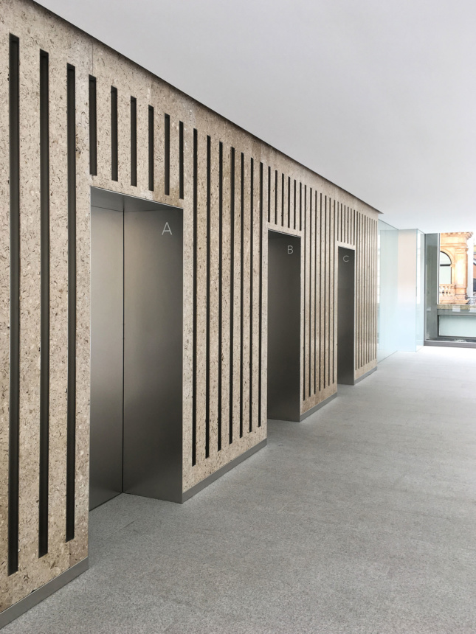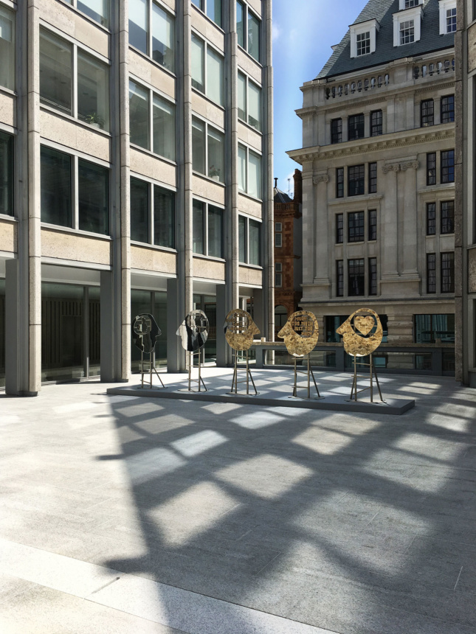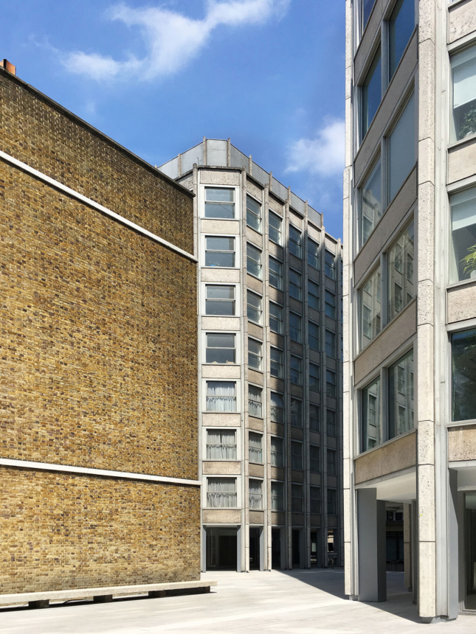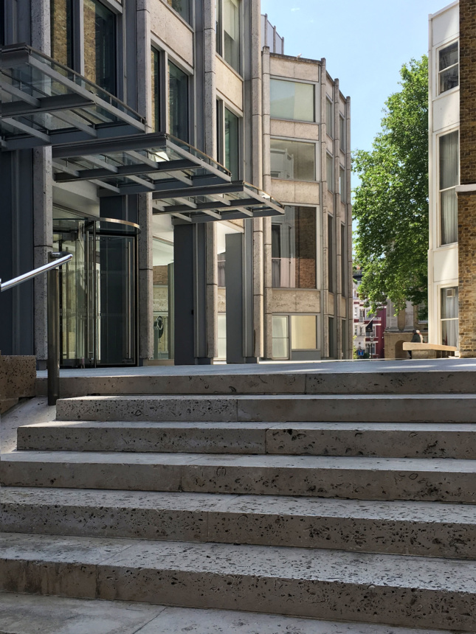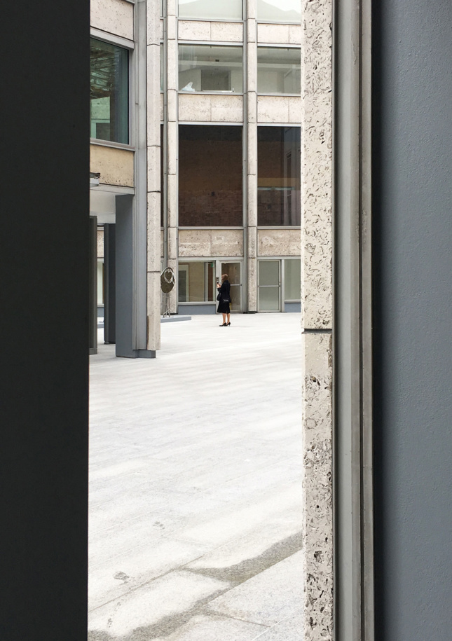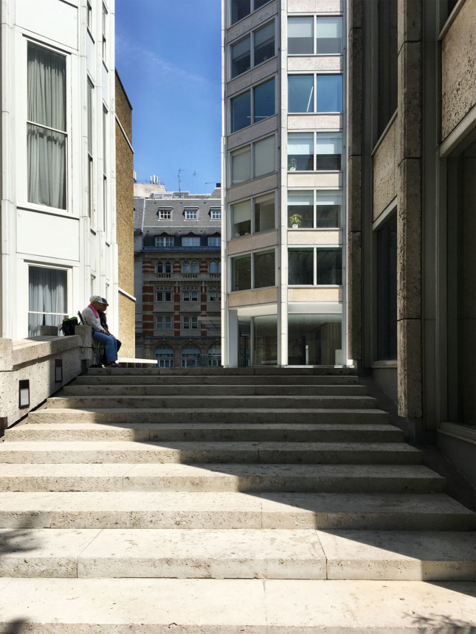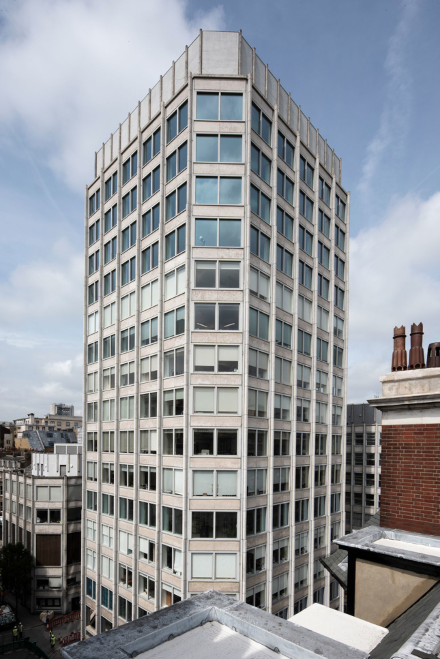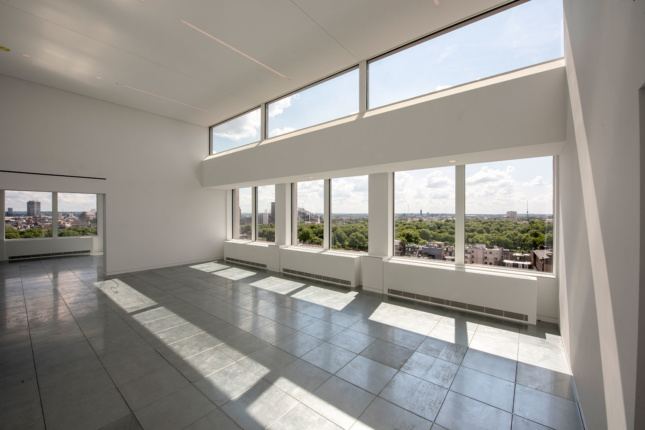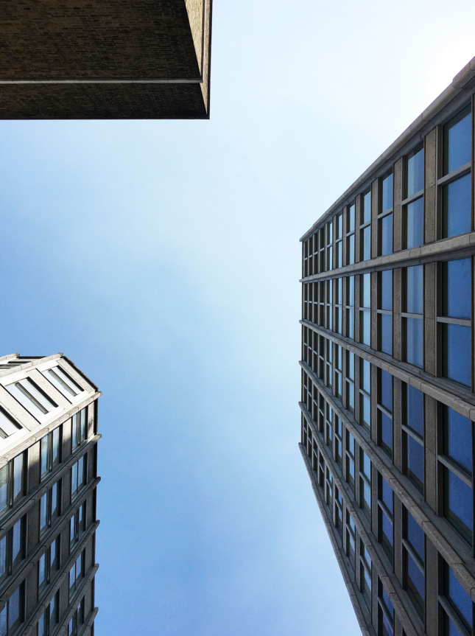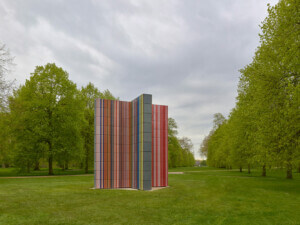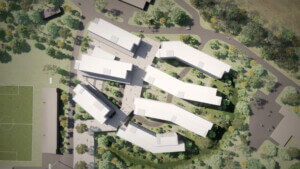When one hears of a piece of architecture by Alison and Peter Smithson being altered, the worst comes to mind, particularly when developer Tishman Speyer promises a “wholesale re-imagining.” With demolition photographs of the architects’ Robin Hood Gardens splayed across every design publication and blog, this protective instinct is more than justified. Now, London firm Deborah Saunt David Hills Architects (DSDHA) has completed Phase One of such a “re-imagining” of the Smithsons’ Economist Plaza. And if evidence of this first phase is a precedent for the rest, then we can breathe a momentary sigh of relief, for the project is in safe hands.
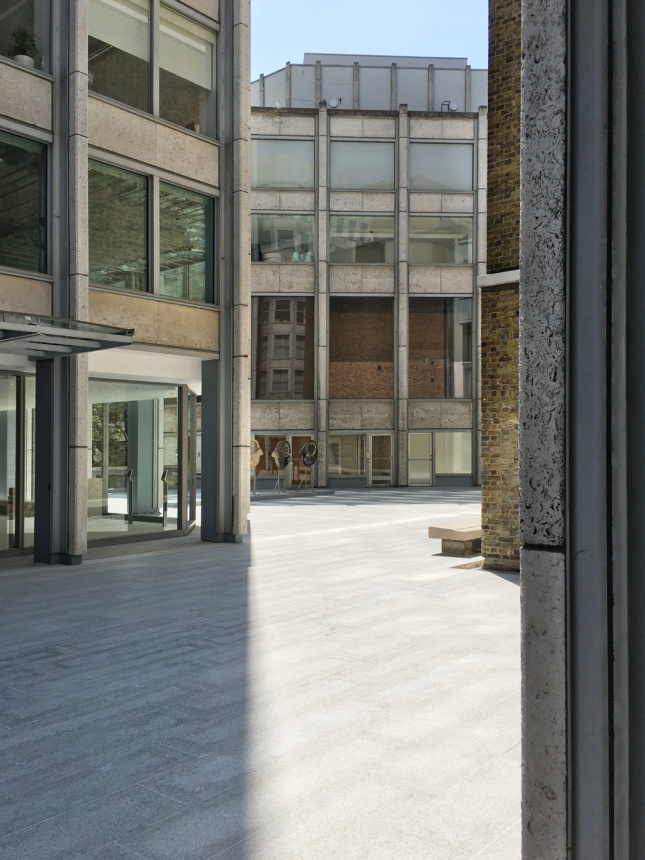
Comprising a trio of buildings, all varying in height, the Economist Plaza off St James’s Street is a quiet enclave in the city, a welcome respite a stone’s throw away from the tourist throbbing bustle of Piccadilly Circus. It was designed by Peter and Alison Smithson for the Economist magazine and finished in 1964, a decade after the Smithsons first took to the architectural stage with the Hunstanton Secondary Modern School.
Tishman Speyer‘s decision to employ DSDHA reflects a sensitivity to the project, something it is well-versed in through its management of other 20th century icons like New York’s Chrysler Building and Rockefeller Center. Its decision to rename the complex to “Smithson Plaza” in the original architects’ honor embodies this ethos. The Smithsons’ contribution to architecture is enormous. As teachers, writers and academics, they were prolific. But as architects? Not so, and today, their eponymous plaza is their last remaining work in London.
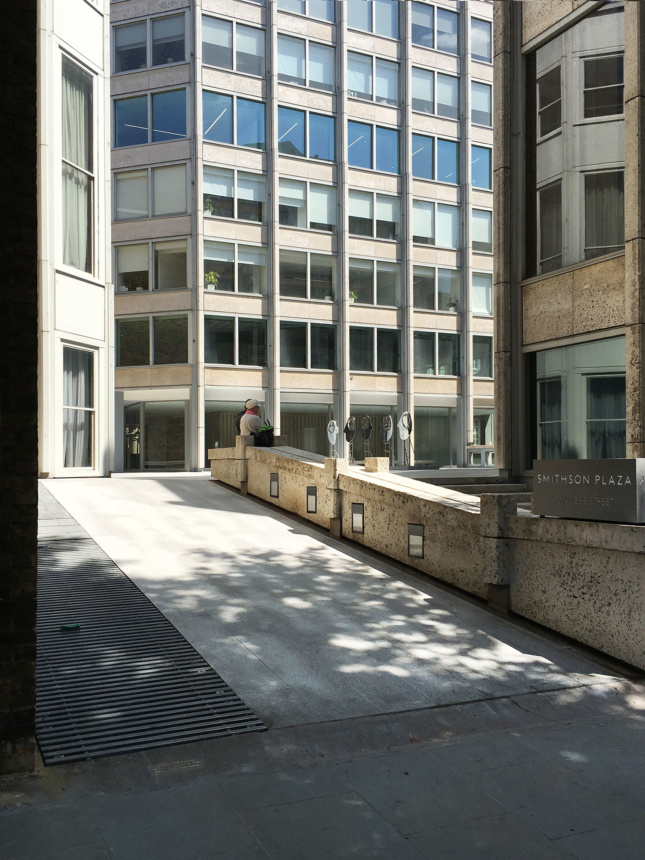
DSDHA has refurbished the tallest tower, renamed “Smithson Tower,” which rises to 15 stories and was once owned and fully occupied by The Economist. Here, the lobby has had a facelift and the tower has new elevators, double-glazed windows, insulation and services, replacing the Smithsons’ unorthodox and outdated ventilation system.
A new, 1,500-square-foot public cafe (yet to be finished) has been installed on the tower’s ground floor. However, this, combined with a reinstated public art program on for the plaza, heralds the danger of the plaza losing its tranquillity as it becomes both visually and programmatically busier. “We found that many people didn’t even know this was a public space,” Deborah Saunt, co-founder of DSDHA, told The Architect’s Newspaper.
Inside the upper six floors of the tower, renovation work has created 21,500 square feet of office space. Who will inhabit that remains to be seen. To its previous tenants, the vistas were a source of empowerment. “Perhaps our height also gives us greater confidence in handing down Olympian judgments on world affairs,” the Economist wrote in a 2016 farewell letter after it had sold the premises for $170 million.
The tower’s facade has also been cleaned to reveal its pitted Portland Stone and Roach Bed stone. On the ground, the plaza has been resurfaced with granite, a material which has been allowed to flow into the new lobby where it replaces what was once concrete flooring. If you ignore the impending planters, the plaza has since become a much lighter space in a show of pure materiality. And when washed in sunlight, the tower’s almost gleaning beveled edges are as tactile as any imported verdure.
Only now do Skidmore, Owings & Merrill‘s (SOM’s) 1990s interventions, adding a canopy and extending the lobby into the colonnade with glass and travertine cladding, seem horribly hamfisted.

DSDHA has done well to undo some of this work, replacing the travertine with Portland Stone, for example. With the lobby gaining a new concrete bench, akin to an original external seat and now sharing materiality with the plaza, the colonnade feels primed to realize its potential as the threshold it was originally intended to be. For the time being, however, the canopy and glass frontage, spaced awkwardly close to the colonnade, remain.
More changes had been planned by SOM as well, with two further stories proposed for the plaza’s tallest tower. On the 13th of June in 1988, though, the plaza and its buildings were hurriedly awarded Grade II listing (the equivalent of landmarking)—a move which makes you wonder, particularly in the aftermath of the Robin Hood Gardens demolition, where the spirit to preserve architecture has gone.
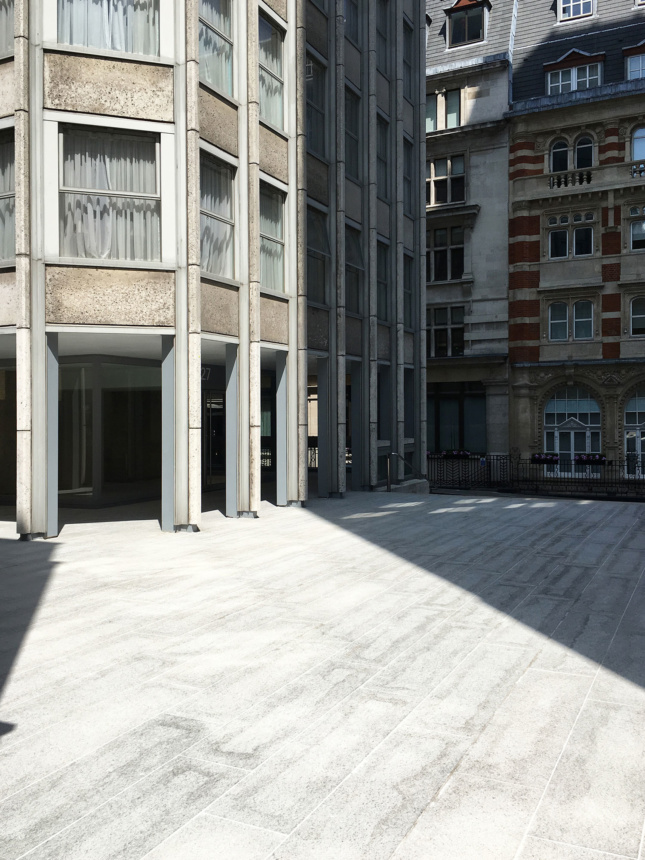
The Smithsons, of course, were aware of change being around the corner. In 1965, they remarked that in 200 years’ time, their work “may seem an error.” “But in our situation,” they continued, “there is no other course but to build and to demonstrate.”
Even DSDHA’s proposals did not come without backlash when they were unveiled in 2016. “The Smithsons’ best and last remaining London building deserves better,” wrote critic Ellis Woodman in February 2017, as other architects voiced their concern. Some of DSDHA’s plans have been curtailed. A proposed spiral staircase will now be a much simpler slip stair, which will lead to a new gallery space—a conversion of the former car park. These changes are due to be made in later phases as part of the addition of 4,600 square feet of retail space.







