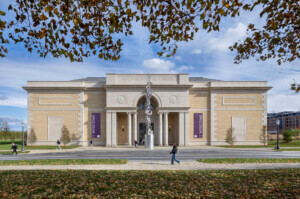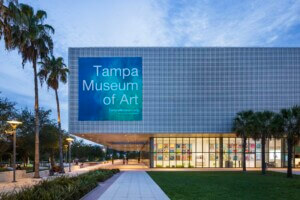Cedar City, Utah—about two and a half hours northeast of Las Vegas and three hours south of Salt Lake City—is a diamond in the rough. Or in this case, in the mountains. It’s surrounded by peaks and foothills and is in close proximity to a staggering array of national parks, including the Grand Canyon, Glen Canyon, Dixie National Forest, Bryce Canyon, and Zion National Park.
Therefore, Brooks + Scarpa wanted to incorporate the timeless, yet eroded look and feel of these landscapes into its new building, the Southern Utah Museum of Art (SUMA)—the newest piece of Southern Utah University’s Beverly Taylor Sorensen Center for the Arts campus.
The vivid, white, 28,000-square-foot building, clad on its flanks with textured, ribbed concrete panels, indeed resembles many of these carved-out formations. Its most noticeable element is the sculpted roof that features a 120-foot cantilever protecting the museum’s 20-foot-tall west-facing glass curtain wall from solar gain and glare. It also creates a covered social and event space underneath. The underside of the roof is a continuation of the plaster surfaces inside the museum.
“I wanted to make the museum’s interior available to people outside without going in,” noted Brooks + Scarpa principal Larry Scarpa, who calls the single ply roof, visible from almost anywhere around the museum, the museum’s “fifth facade.”
The roof also collects snow and rainwater, pitching and bending into a canyonlike formation that funnels water and snow melt, without any drains, into concealed wells at the base of the structure, where they are collected and recharged back into the aquifer.

The museum’s interior consists of a large, open orthogonal gallery space that can be easily divided via freestanding partitions. These will host traveling exhibitions, student and faculty shows, artists, and a permanent collection of landscape-inspired work by local painter Jim Jones. Smaller spaces edging this core include a large classroom, offices, and back of-house storage. One hundred percent high-efficiency LED lighting, green materials, drought-tolerant plantings, and a trigeneration system to create heat, electricity, and cooling in one process, all contribute to energy conservation.
Brooks + Scarpa, along with landscape architects Coen+Partners, carried out the revised master plan for the five-and-a-half-acre, $39.1 million Sorensen Center for the Arts, which includes sculpture gardens, parks, a tree-filled allé, and exterior spaces for live performance and public use. Its buildings include the Engelstad Shakespeare Theater, the Randall L. Jones Theater, the Eileen and Allen Anes Studio Theater, and an artistic and production facility.
“We wanted the facilities to have their own identities, but still work together as a single complex,” explained Scarpa.















