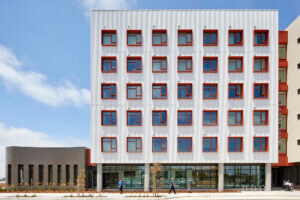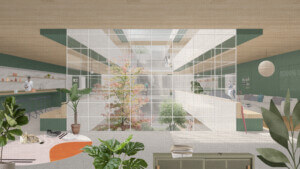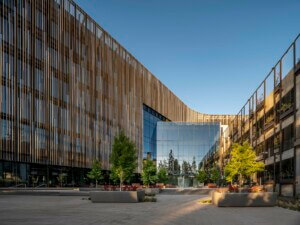400 Grove—a formerly vacant parcel that is now a 34-unit market-rate development by Fougeron Architects in San Francisco’s Hayes Valley—boasts a facade on Gough Street articulated by exaggerated bays along its uppermost floors, and pierced by a zigzagging, five-story-tall opening. The floors closer to the street feature opposing geometries with expanses of glass storefront on the ground-level retail spaces. The scissoring facades are clad in a rainscreen made out of deeply stained wooden dowels—a repetitive, vertically oriented hatch that softens the building’s sharper angles. The third floor is set back and rectilinear in comparison to those above, occupying the variable spaces underneath the overhanging floors.
The interruption in the Gough Street facade leads to an interior courtyard that contains private and shared outdoor spaces and circulation cores. The dowels make an appearance here as well as guardrails for the stairwells. The designers chose to sink the building’s parking garage five feet below grade, allowing for the courtyard to be slightly elevated above the street but not so high that it is inaccessible. The courtyard is visually connected to the commercial spaces via a large window and is populated by water-wise plants—Marta Fry Landscape Associates served as the landscape architect for the project.
Studios and one- and two-bedroom units are organized around the courtyard. Instead of wrapping the courtyard in overhanging single-loaded corridors, which would force living room windows to face onto the walkway as is typical, the architect repositioned the circulation to allow for the units along the north end of the building to be accessed via a pair of bridges that lead to shared-entry landings. Anne Fougeron, principal of Fougeron Architecture, said, “We wanted to put the open space in the middle of the site instead of along one side.”
Units along the southern wing of the building are organized so that one enters into the kitchen from the corridor, with living room spaces located along the southern facade overlooking the street. As a result, almost all of the apartments feature two exterior exposures. Fougeron added that the “facade echoes bay windows in a new way by interlacing their geometries in and out at different cadences” so as to “paginate the building so that it doesn’t read as a five-story building.”










