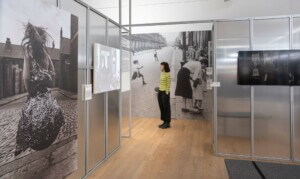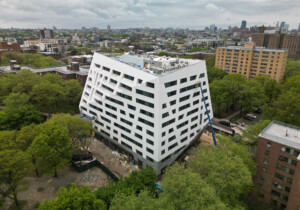When Libeskind’s radical spiral proposal for Victoria and Albert Museum (V+A) extension went under after eight years, the V+A has literally gone underground. The newest proposal for V+A by British architect Amanda Levete and her practice AL_A, won in 2011 after a design competition, calls for an extension project that includes a 16,200 square foot underground gallery space for temporary exhibitions. The addition will feature a public courtyard with an entrance into the museum from the adjacent Exhibition Road. Last week, the project was awarded planning permission allowing the project to move forward.

In 2006, Libeskind’s proposal called the Spiral featured a building that resembled unevenly stacked boxes, but after being denied public funding several times, the project was never built. Compared to the Spiral’s $160 million estimated cost, Levete’s comparatively modest $64 million design appealed to many, including of course, the V+A.

Despite the more affordable price tag, Levete’s design does not lack aesthetics. The descent into the gallery is adorned with dramatic pools of natural light provided by geometric skylights cut into the plaza. The shape of the skylights will be visible above ground from the courtyard, allowing visitors to view the gallery beneath their feet. A folded-plate structural ceiling reveals a modern take on the neo-Gothic and neo-Classical tradition of ornate ceilings. The concept of descent and ascent with manipulation of light will allow the visitors to focus on the interplay between new and old.
The courtyard will be bordered by architecturally significant facades, including the museum’s Victorian walls that have been restored but yet to be on public view. Levete hopes that opening the courtyard will create a new dialogue and fluid circulation between the street and the gallery.
Now with a feasible building plan in hand and nearly $40 million in the bank, V+A hopes to begin construction on the new underground facility in 2013 with an expected completion in 2016.











