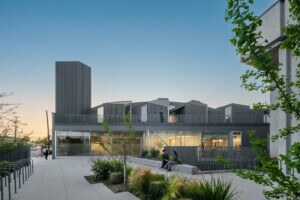In Rochester, Minnesota, Foster + Partners and CannonDesign have teamed up to deliver a “revolutionary” new healthcare center for Mayo Clinic, an institution that U.S. News & World Report has ranked Best Hospital in the U.S. the past seven years.
Mayo Clinic has three main sites in Minnesota, Arizona, and Florida; as well as affiliated facilities in Wisconsin, Iowa, and London. At Mayo Clinic’s downtown Rochester campus, Foster + Partners and CannonDesign are designing two new clinical buildings located on the sites of the current Ozmun complex and Damon Ramp. Gilbane Building Company is the general contractor.
“This is a revolutionary moment for medical care and a complete rethinking of the traditional hospital building as we know it—offering maximum flexibility for future needs, while ensuring that the interest of the patient remains at the heart of their healthcare,” Norman Foster said in a press statement. “Our design centers on natural light, views and connections with nature—to facilitate new breakthroughs and help deliver the highest level of care, with warmth and compassion.”

To allow for easy adaptation over time, the new Mayo Clinic buildings use a universal grid with generous floor-to-floor heights, Foster + Partners added. Furthermore, the new buildings top out at 221 feet but can be expanded to reach 420 feet if needed.
According to Foster + Partners, the design seeks to create a new central point of arrival with the north and south drop-offs converging at a unified main entry. A new, Grand Lobby simplifies wayfinding and creates a welcoming experience from the moment of arrival. Above this central point of arrival, a new skybridge will horizontally link the two new glazed buildings with the existing Gonda Building. This will allow Mayo Clinic’s multidisciplinary care teams to connect seamlessly across the downtown Rochester campus. The skybridge is also an integral part of a double-height social amenity level which offers space for patients and their loved ones to rest and gather.

On site, there will be double-height winter gardens located at the center of what Foster + Partners calls “care neighborhoods.” These winter gardens will unify the locales and provide light-filled spaces with lush views of Rochester.

The construction project is part of a multi-year, strategic campaign to advance Mayo Clinic’s organization-wide strategy to Cure, Connect and Transform healthcare, Foster + Partners offered. The campaign, titled Bold. Forward. Unbound. in Rochester, introduces new facilities that combine innovative care concepts and digital technology that transforms the patient experience, advances cure breakthroughs, and improves outcomes.

“The importance of this engagement is unparalleled,” said Michael Pukszta, a principal and Health Practice co-director at CannonDesign. “It’s not just about constructing best in class new buildings; it’s about actively reshaping healthcare environments for current and future generations. We’re creating a future where physical spaces and digital capabilities not only coexist but seamlessly converge, pushing the boundaries of integration to uncharted territories. It’s a career-defining project for everyone on our team filled with so many ‘category-of-one’ moments.”

Construction on the project will begin in 2024. Some facilities will open in 2028. Mayo Clinic is aiming for a 2030 completion date.











