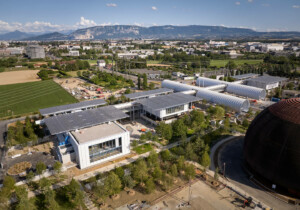Providence, Rhode Island, has undergone an incredible transformation from the city’s nadir in the postwar years. Development in the capital continues to boom with dozens of projects, some considered overscaled, continuing to rise across the city. Outside of purely commercial induced demand, Brown University and the Rhode Island School of Design continue to expand through the metropolitan area and are signing on prestigious firms like REX and WORKac to design new state-of-the-art facilities. Unfortunately, this building bonanza has not necessarily been accompanied by comprehensive expansions or improvements in the public realm. That is until now, as the City of Providence, in collaboration with Arup and a team of designers, has released final design images for a vast rethinking of public space within the city.
Arup leads the project team including landscape architecture studio Stimson, architecture firm Ultramoderne, and Manuel Cordero for community outreach.
The project is called the Providence Unified Vision plan and was first announced at the tail end of 2020 by Mayor Jorge Elorza. Since then, the design team has conducted numerous surveys and public meetings to more accurately gauge the needs of constituents and what they hoped to gain from the improvement and expansion of public space. To that effect, Arup has created a virtual tour where web viewers can provide direct feedback on details of the 8.6-acre proposed design.

The vision is bold and largely focuses on two sizable areas, the greater Kennedy Plaza area and the riverfront. Kennedy Plaza formerly served as Providence’s primary trolley depot, but, as the 20th century progressed, transformed into a windswept bus depot smackdab in the center of town. The plan would transform the site into a functioning public square with substantial green landscaping, shade structures, expansion of pedestrianized areas, and amenities such as bathrooms, a cafe, a new performance stage, and a seasonal ice skating rink. A few blocks away on the Woonasquatucket River, the city plans to improve access to the existing riverfront and to construct a new Riverwalk capable of resisting the next century of sea-level rises. The Riverwalk walkways will also contain a renovated performance area as well as an experiential mist ring installation, designed by WET Design, suspended over the river.

“Creating safe and accessible public spaces is salient to great placemaking,” said Mayor Jorge Elorza in a statement. “In the past decade, the public investments made in Downtown Providence have cemented Providence’s reputation as a fun and captivating destination. As we continue our work to re-envision public spaces, these investments will further accelerate Downtown’s transformation and continue to drive economic development across the City.”
The improvements will be funded by the city’s Comprehensive Capital Improvement Plan and the Rhode Island State Transportation Improvement Program. A groundbreaking date has yet to be announced.











