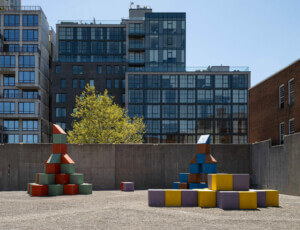The original city hall building in Long Beach, California, is a hulking, 14-story brutalist structure that has been generally disliked by residents and occupants alike. Like the other buildings that constitute the Long Beach Civic Center, which opened to the public in 1976, City Hall is facing a wrecking ball as plans to transform the site into an apartment complex begin to take shape.
Designed by Allied Architects, a consortium of local modernist firms headed by Hugh and Donald Giggs (Gibbs & Gibbs, Architects), the building functioned as Long Beach’s city hall until July of last year, when its occupants moved into a shiny new SOM-designed Civic Center building completed nearby to replace several of the original Civic Center buildings. “We believe that architecture is at its best when it is both of its place and of its time,” Paul Danna, design lead for the new Civic Center project, told The Press-Telegram. “In terms of what [the project] represents, there’s a strong interest in the recognition of the importance of energy efficiency and sustainability and resiliency, as well as a real focus on the importance of the workplace for those who work in the building and those who visit.”

Though the original courthouse and public library on the site have been demolished (in 2016 and 2020, respectively), the original city hall building has since stood vacant with few locals advocating for an adaptive reuse. Aside from local opinion, a recent set of seismic studies determined that the structure would most likely not survive a major earthquake and would require costly seismic upgrades.
The Texas-based developed JPI revealed a proposal to the Long Beach Planning Commission for two eight-story apartment buildings that would stand in its place. The Los Angeles-based firm TCA Architects designed the two structures, which combined will provide 580 residential units above ground-floor retail spaces, and MJS Landscape Architecture provided designs for the surrounding open spaces.
The shift in program signals a call to significantly densify downtown Long Beach, given that, aside from City Hall, the original master plan was low to the ground. “It was so lacking in density that developers could find a way to offer a new city hall and other things to trade for some of the land,” Don Gibbs told The Press-Telegram regarding the original design, “which was originally part of that institutional notion of less density and more contrast.”











