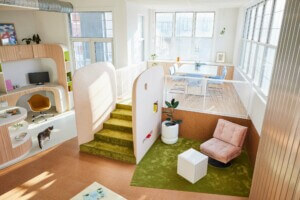On a narrow infill lot in Silver Lake, California, the Los Angeles-based Lorcan O’Herlihy Architects (LOHA) has completed a tall yet slender apartment building that leaves enough room to spare for community spaces at its center. Named Dillion617, in a reversal of its official street address, the building plays a few tricks to sit on its unusual site by taking notes from a few of its historic neighboring buildings.
Silver Lake largely consists of low-lying residential buildings with open-air circulation paths at their centers—from the bungalow court buildings of the 1920s, to duplexes and fourplexes that rose in popularity by the middle of the 20th century. After observing these massing strategies, LOHA built a four-story version of a “missing middle” residential building of its own with 49 apartment units. “As Los Angeles densifies,” the firm wrote in a statement, “the inevitable conflict between multi-unit housing and houses becomes increasingly apparent. By incorporating the types of spaces found in the surrounding neighborhood into a denser building—intimate green spaces, terraced hillsides, and plazas—LOHA’s design has allowed the two disparate typologies to coexist.“
Two long, parallel bars were brought close together on one side of the site to make room for a landscaped paseo on the other. A kink in the southern bar nearly touches the northern one in the middle while producing an intimate setting for the paseo on its southern edge. Massing was then subtracted from the upper floors of the southern bar to produce a series of checkered public terraces facing the paseo. These shared and semi-private terraces were centralized to make the property’s common amenities equally accessible to all units and promote social interaction when coupled with the dynamic network of central walkways and staircases within the courtyard. The unusual design ensures that all 49 units within either building have direct access to open space.
The dark, perforated metal exterior aesthetically contrasts its bright-white courtyard in a move similar to several other projects from the firm, including a live/work complex in the nearly Arts District and a mixed-use campus in West Los Angeles. Over the course of the day, the metal screen on both street-facing elevations varies in transparency.




















