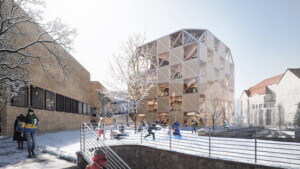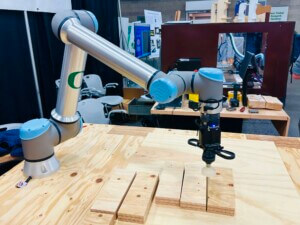The Pacific Northwest is home to a thriving architecture and design community that is shaping the industry across the country. The upcoming Facades+ AM conference July 21 will highlight notable projects within the state and region; ranging from a diverse spate of recently completed expansions to the University of Oregon campus to the ongoing proliferation of mass timber on the West Coast. Thomas Robinson, founding principal of LEVER Architecture, collaborated with The Architect’s Newspaper in the program’s curation as conference co-chair.
Participating firms include Allied Works, Ennead Architects, Hacker Architects, Office 52 Architecture, RDH Building Science, the Shildan Group, and Thornton Tomasetti.
In anticipation of the conference, AN interviewed Robinson to discuss architectural trends in Oregon and the programming of the morning symposium.

AN: We are consistently struck by the quality of work coming out of Portland and the Pacific Northwest. What is driving this emphasis on craftsmanship within Portland’s design community, as found in the work of OFFICE 52 and Hacker Architects, and what work is LEVER currently up to?
Thomas Robinson: There is a culture of “making” that permeates life in Portland. From the buildings to the culinary scene, people are interested in creating things that add value. Specifically, with respect to architecture, Portland projects have lower construction budgets (compared to San Francisco or New York) and that has pushed architects here to innovate with off-the-shelf systems and regional materials. You must be creative and collaborative to do something really special in the Northwest, and architects here are rising to the challenge.
In terms of our own work, we’re currently in design or construction on several institutional projects. We’re building a new LEED Platinum headquarters for Meyer Memorial Trust, one of Oregon’s largest private foundations that is committed to advancing equity. The project has an interesting convening center for collaborations with community partners that is made from a new product called Mass Plywood Panels (MPP). We’re also in design on a major renovation of Portland’s Artists Repertory Theatre. They do timely, provocative productions, and this renovation will strengthen their public presence and help them to engage with audiences in new ways.

LEVER is leading the way in terms of timber design. What do you perceive to be the most exciting trends in terms of timber structure and cladding, and which aspects of the Nature Conservancy HQ do you plan on highlighting at Facades+ Portland?
Designers are starting to think beyond tall wood buildings and beyond cross-laminated timber (CLT). There is so much potential. Right now, we’re doing a major project with a hybrid timber and precast concrete structural system. Hybrid systems are exciting because they make mass timber viable and accessible for projects across the country. Sustainable sourcing of timber for facades or for structures is a major issue as well. The Nature Conservancy Headquarters is an interesting demonstration project because it uses sustainably harvested timber products throughout, including FSC-certified glulams and CLT that were manufactured locally using regional wood. The ground level facade on the building is clad in Juniper, a native species considered invasive when overgrown because it fuels forest fires and negatively impacts Sage-Grouse habitats.

The third panel brings together architect and facade consultant for the Knight Campus and the U.S. Embassy in Mozambique. Why is the dialogue between project partners crucial to successful project delivery, and what lessons do you hope are elucidated from the panel?
Every consultant has a unique expertise, and it is only when we really engage in dialogue with our engineering, construction, and fabrication partners that innovation emerges. Both the Knight Campus and the U.S. Embassy project have advanced facades with respect to building performance. I am interested to learn more about the research and development that went into those systems and hope there are lessons and technologies that will be relevant to the everyday structures being built in communities.
Further information regarding Facades+ Portland can be found here.












