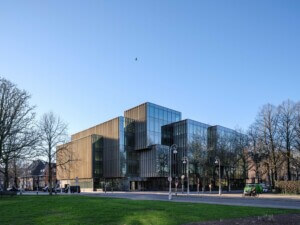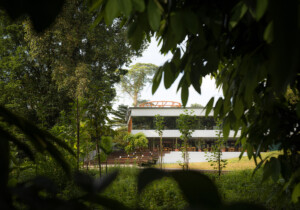The New York office of international architecture firm OMA, led by Shohei Shigematsu, has designed new gallery spaces and a design studio within the recently renovated Martin Building, designed in 1971 by Italian architect Gio Ponti in Denver. The gallery spaces and design studio are part of the renovation of the Martin Building and overall campus reunification project for the Denver Art Museum (DAM) led by Machado Silvetti and Denver’s Fentress Architects that began in 2016, adding nearly 10,000 square feet of additional gallery space to the museum’s sprawling footprint. “It is exciting to design a new space within the historic Gio Ponti building,” wrote Shigematsu in a press statement, “and draw from his extensive, multi-faceted design philosophy.”

Much like the firm’s design for the gallery spaces within Sotheby’s New York headquarters, OMA’s approach to the DAM is primarily a spatial one, laden with subtle material and performative choices throughout. Machado Silvetti’s horizontal bisection of the museum’s original Stanton Gallery gave OMA significantly more room to create three distinct spaces—the Joanne Posner-Mayer Mezzanine Gallery, the Amanda J. Precourt Design Galleries, and the Ellen Bruss Design Studio—that will house DAM’s vast architecture and design collection of over 19,000 works. The galleries will be composed of modular platforms to accommodate the museum’s wide scalar range of design objects.

The design makes many subtle references to the exuberant detailing of the building that contains it, including the floating planes of the Mezzanine Gallery, the built-in shelving in the Design Studio recalls Ponti’s lively furniture designs, as do the playful use of mirrored surfaces throughout. Additionally, the Design Studio will be made up of hinged walls that can be rearranged to transform the room into a wide range of programs that, according to Christoph Heinrich, Frederick and Jan Mayer Director of the DAM, will offer visitors an opportunity to consider the potential of “design-based creativity.” The new spaces will be unveiled on June 6 in coordination with two inaugural exhibitions, By Design: Stories and Ideas Behind Objects and Gio Ponti: Designer of a Thousand Talents, both of which have also been designed by OMA.

The project reflects OMA’s second collaboration with the DAM—the first being their exhibition design for Dior: From Paris to the World that was held in the main museum building in winter of 2018.











