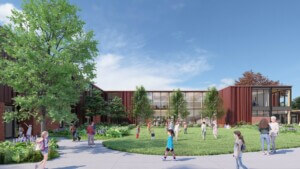Copenhagen-based firm Henning Larsen Architects has proposed a low-rise neighborhood south of central Copenhagen using all-timber construction. The neighborhood, named Fælledby, was the winning concept of a national design competition hosted by local real estate company By & Havn, and was designed in collaboration with local engineers MOE.

Divided into three circular “villages,” the neighborhood is designed to accommodate approximately 7,000 residents while leaving 40 percent of the natural landscape on its 44-acre property unaltered. “With the rural village as an archetype,” said Signe Kongebro, partner at Henning Larsen, in a press statement, “we’re creating a city where biodiversity and active recreation define a sustainable pact between people and nature.” In particular, the master plan intends to preserve the wetlands and dry scrub on-site that have long been habitats for indigenous turtles, songbirds, deer and other wildlife.

Henning Larsen intended to develop a new typology for the 21st century that combined the amenities of a city with the sense of community and relationship to nature of a village. Each of the master plan’s three neighborhoods has a scalar design, beginning with “The Habitat” for local biodiversity, “The home” for different family unit types, “The Collection” for about 150 residents to share a garden or greenhouse, and “The Courtyard” for about 450 people to share a common parcel of land. Inspired by the rural village model, the new district will feature green corridors, active street corners, and a relatively dense city center where visitors and residents can congregate. The homes will all be built using locally-sourced timber and will come in 37 living arrangements types to house families, students, and retirees. To ensure that nature is given precedence in Fælledby, the roads will be narrow, parking will primarily be built underground, and the facades of each building will contain alcoves to accommodate birdhouses and other non-human habitats.

Fælledby is currently in the planning stage with the city of Copenhagen and no completion date has been given.











