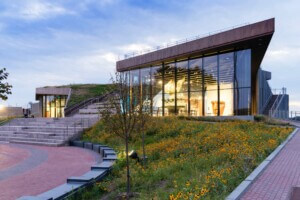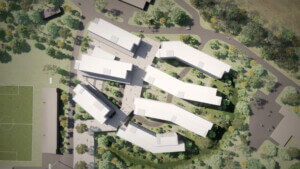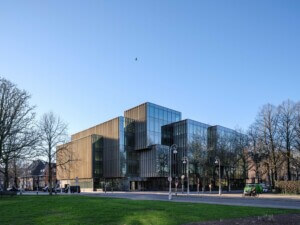For what will be the eighth-tallest building in the world when finished in Tianjin, China, later this year, SOM didn’t want to do a by-the-numbers glass facade. Which is good, because the designers couldn’t have even if they wanted to—the Tianjin CTF Finance Centre’s convex and concave surfaces, along with its tapered shape, meant to help shed the wind loads bearing on such a tall building (it will eventually reach over 1,700 feet), demanded an original solution.
- Facade
Manufacturer
China Southern Glass
Jangho - Architect
SOM
RLP (Executive Architect)
- Facade Consultant
Arup - Location
Tianjin, China - Date of
Completion
2019 - System
Custom unitized curtainwall - Products
China Southern Glass IGU
Jangho low-iron laminated glass
The building’s biomorphic form, reminiscent of the pistil of a hothouse flower, suggests it could have used curved glass panels, but it doesn’t—the client wanted something less risky. The architects instead chose flat glass panels—about 11,500 total—from China Southern Glass (CSG Holding Limited). The vision glass comprises Insulated Glass Units with heat-strengthened, laminated, low-iron outer lites, a double-silver, low-e coating, and tempered, low-iron inner lites. Spandrel panels are made of low-iron laminated glass.
The use of flat glass panels meant that the designers had to get a bit more creative with the mullions to cover the doubly curved surfaces. They turned to an adaptable mullion system from Jangho, a major Chinese curtain-wall manufacturer, that could take over some of the formal gymnastics. In total, only 476 unique glass panel types were needed.
The design team also wanted to find a way to minimize the window-to-wall ratio to reduce solar gain and increase insulative value while still providing ample daylight. They ended up with V-shaped mullions that are almost 11 inches wide on the exterior and narrow to a much smaller profile on the interior.
The building’s taper gave each floor a different shape; therefore, the exterior panels fit differently around every level, which meant that the mullions couldn’t easily be arranged in perfectly continuous lines up the building. Rather than trying to approximate vertical stripes with the mullions, the designers staggered them to create a snakeskin-like effect that reads as organized but organic, a reflection of the flexible thinking required to erect this giant.

















