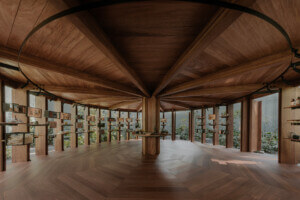Mexico City-based studio Zeller & Moye has developed a sustainable, modular housing prototype made specifically for warm, rural locales. Casa Hilo, a 2,900-square-foot single-family home, features a concrete framework that can be arranged in a variety of configurations and with spaces interconnected without a central spine.
The adaptable architecture is inspired by the way low-income Mexican families in countryside communities interact with the land—and other locals—surrounding them. Zeller & Moye collaborated with social housing group INFONAVIT to study the living conditions of these areas and then shape their design to create a series of homes across Coquimatlán in Mexico.

Completed in May, Casa Hilo’s base layout includes a set of individual box-shaped rooms—each a separate space with its own front door and roof terrace—with open green patios between them. This prototype includes two bedrooms, one kitchen that doubles as a dining room, and a bathroom. The outdoor spaces making up the garden, where residents might grow their own plants for food or sale, are slightly shaded by the modular structures and provide a pleasant microclimate for communing. The design team added an outdoor tub, wood fire stove, benches, and another dining table for nice days.
During the hotter months, the adobe blocks that make up the solid walls within the concrete frame cool the interiors by absorbing extra humidity. The windows and doors are made of large bamboo lattice structures and dually provide air circulation as well as shade when opened up to the exterior. According to the architects, the residence can be expanded based on the needs of the family, though Casa Hilo only has four rooms.

Chrisoph Zeller and Ingrid Moye, principals of Zeller & Moye, led the experimental development of Casa Hilo. Both architects formerly worked at SANAA and Herzog & de Meuron. Previously completed works by the firm include a remodeled 1930s townhouse in Mexico City and several furniture collections.




















