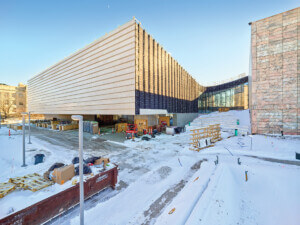The Lincoln, Nebraska, firm BVH Architecture had a problem. It was awarded the chance to help overhaul the HVAC system at the Bertram Goodhue–designed Nebraska State Capitol, but even with the high-precision BIM model it created over 800 hours, there was no good way to attach additional information—like current status, preservation-worthiness, or any of their 40,000-plus photos and nearly 60 data points needed to map the many elements in each of the 1,300 rooms of the building. It was, as Zach Soflin, an architect and former associate at BVH, described it, “overwhelming.”
To tackle this immense issue, the firm created a new software suite for internal use, which after a rebuild from the ground up is being released for any architect, designer, or building manager to add to their own arsenal. Called Layer, the cloud-based app, of which Soflin is COO, runs in-browser or natively on mobile devices and Windows and Mac computers and integrates directly with Revit, to allow the addition of all sorts of notes, imagery, and other data to the workflow.

“Layer is a customizable platform,” Soflin explained, “meaning that the data within our platform is able to adapt to any project type, whether it’s an existing building or new construction building, or just an owner wanting to use it for maintenance requirements.”
The app allows for real-time collaboration, working something like Google Docs or Airtable, with unique user profiles and version histories. Users can also assign tasks to each other, which are directly related to specific elements—rooms, doors, lights, whatever—that have been populated from Revit. After the Revit model has been synced one time, any changes in the model get reflected in Layer and users can click through the Revit model and Layer can automatically pull up information based on where they are in their model. “There’s no sync button, there’s no exporting information,” explained Soflin. Any changes made in Revit are also reflected immediately in Layer—whether shifting dimensions, adding elements, deleting rooms, or any other action.
The goal of Layer is to increase project transparency and ease of use by allowing all of the information on a building to exist together and to allow team communication to happen within the same space. “One of the biggest concepts behind Layer is ‘contextualized information,’” Soflin said, noting that directly integrating with BIM software allows for richer data right in the design process. You can “have conversations directly within the context of the building itself.”











