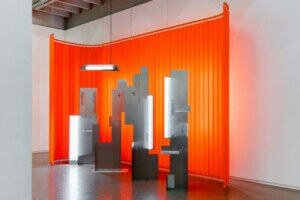Sometimes simpler is better. When Alexandre Delaunay, founder of the Paris and Brooklyn–based SABO project, was approached to design a home for young Parisian family in the 15th arrondissement, he decided to use clean, custom plywood millwork and let the objects in the space speak for themselves.
The family had purchased the 1,658-square-foot duplex in a building typical of 1950s-era Parisian housing stock, and both sections needed renovations. SABO stripped the ceilings of both floors back to the concrete slab, centered the flow of both floors around the freestanding spiral staircase, and flipped the home’s programming on its head.
Check out the rest of the project on our new interiors site, aninteriormag.com.











