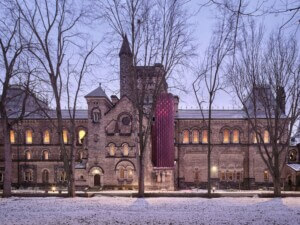Diller Scofidio + Renfro has unveiled the design for a 170,000-square-foot stacked building at the University of Toronto (U of T) to be known as 90 Queen’s Park. Set on the site of a former planetarium, the interdisciplinary structure will serve nine previously-dispersed departments at U of T, but will specifically house the university’s newly-established School of Cities, a global hub for urban-focused research, education, and outreach.
DS+R was awarded the project after winning a 2016 design competition in which the New York–based firm collaborated with two practices from Toronto, architectsAlliance and ERA Architects. The result of their efforts is a looming, boxy building that appears to shine with a coppery metallic finish. The most important part of the design, according to the architects, is the surrounding context. It’s bordered by Queen’s Park to the east, the Royal Ontario Museum to the north, the 1960s-era Edward Johnson Building to the west (home of U of T’s Faculty of Music), as well as Flavelle House to the south, a Victorian-style structure housing the Faculty of Law.

DS+R’s intervention to the nearly-200-year-old university will be among its most stand-out modern structures when complete. With a rectangular design configured to fit like a puzzle piece around the adjacent Falconer Hall, the school’s original, 118-year-old law building, it’s meant to seamlessly connect U of T’s arts, architecture, and legal institutions with one another.
Stilted on one end, 90 Queen’s Park features nine distinct layers. Renderings show each level includes varying facades of ribbed glass with some floors set back and others slightly cantilevered for flare. A large, concaved window overwhelms several middle floors on the south facade of the structure and serves as the backdrop to a 200-seat music recital hall. The architects designed the performance space around the large opening to show off views of southern Toronto’s skyline. At the top of the building is a 400-seat event space featuring floor-to-ceiling windows that wrap the southern and eastern edges of the building, also providing sights of the city. DS+R describes this part of the exterior as eroding from the other sides of the building.

To the right of Falconer Hall facing Queen’s Park, the structure boasts 10 strips of opaque glass that are cut off at different lengths. The transparent sections reveal interior corridors, public spaces, as well as the central atrium and spiraling stairs, while the more solid ends conceal classrooms and offices. Charles Renfro, cofounder and principal of DS+R, said in a statement that the building’s dynamic design is aimed to inspire collaborative discourse and public engagement.
“This ‘campus within a campus’ is revealed in the building’s dual identity—a smooth cohesive block of faculty offices and workspaces gives way to a variegated expression of individual departments as the building is sculpted around Falconer Hall,” he said.

In addition to housing the School of Cities, 90 Queen’s Park will include room for classes within the Faculty of Arts + Science, including history, Near and Middle Eastern civilizations, and the Institute of Islamic Studies, as well as the Anne Tanenbaum Centre of Jewish Studies. Some space will also be dedicated to the Faculty of Law, the Faculty of Music, while other gathering areas will be used by the adjacent Royal Ontario Museum.
U of T’s School of Cities was created last year to combine the Faculty of Architecture, Landscape, and Design with community-based research initiatives dedicated to solving the world’s biggest urban issues. In a press release, Richard Sommer, dean of the department, noted that the building’s outward face is of particular importance.
“The edges of the campus and its borders with the city are the places where you engage the community and the vibrancy of the city of Toronto,” he said. “When you have buildings that are at these edges, it’s particularly important that they have programming that produces a platform for public exchange.”

Set to break ground in 2020, the project will also include a large entry plaza to the north that will feature a terraced landscape, as well as a cafe and restaurant.











