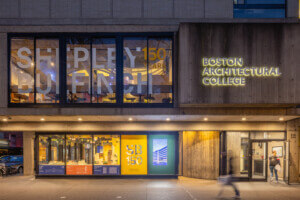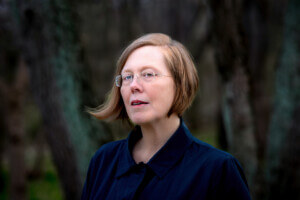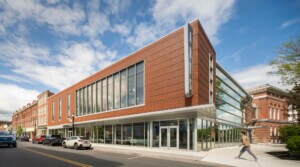New England might not garner the attention that other places get for contemporary architecture, but the region has a legacy of world-class architecture, including some great works of modernism. Two iconic monuments of modern architecture in America are in New England—Le Corbusier’s Carpenter Center at Harvard and Alvar Aalto’s Baker House at MIT—along with seminal late-modern buildings such as Boston City Hall and the Yale Center for British Art.
Today, many contemporary design stars have built structures across New England, including Frank Gehry, Rafael Moneo, Norman Foster, Herzog & de Meuron, Michael Hopkins, Renzo Piano, Charles Correa, Fumihiko Maki, and Tadao Ando. The finalists for a competition for a new contemporary art museum on Boston’s waterfront included Switzerland’s Peter Zumthor and Studio Granda from Iceland. The only local firm considered for the museum was the then relatively young Office dA; principals Nader Tehrani and Monica Ponce de León went on to fame as architectural educators beyond Boston. Although not unique to New England, the whole mentality of “if-you-are-good-you-must-be-from-somewhere-else” is found here.
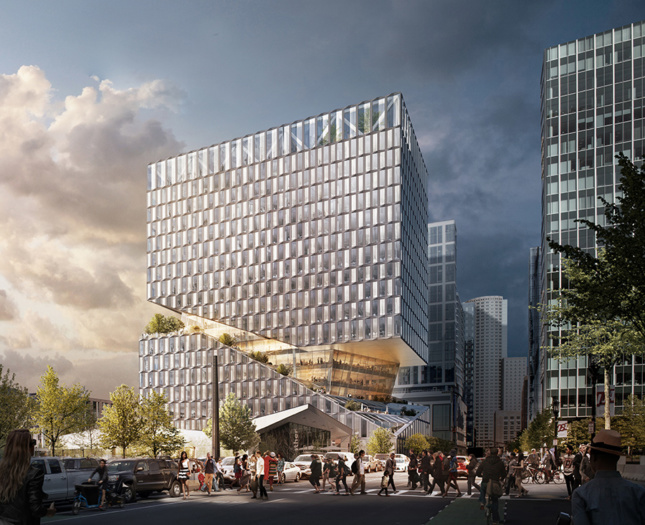
As one might expect, Boston is the center of most architectural activity in the region. Yet, despite a heroic postwar age of Brutalism, too much contemporary architecture barely rises above the level of commercial real estate. With the exception of Diller Scofidio + Renfro’s Institute of Contemporary Art and David Hacin’s District Hall, much of the frantic new downtown construction features the kind of glass boxes that pierce city skylines from Dubai to Shanghai. The city’s embarrassingly named Innovation District (often called the Inundation District due to its propensity for flooding) is scaleless, overbearing, and disconnected from the soul of Boston.
OMA’s new scheme for the area—which the architects gratuitously refer to as “a dynamic and vibrant area that is quickly emerging as one of the most exciting neighborhoods and destinations in the country”—is an 18-story glass cube with the dreary moniker of 88 Seaport Boulevard. One might have hoped for more from OMA’s first Boston commission. The block will offer almost half a billion square feet of office space, 60,000 square feet of retail, and a paltry 5,000 square feet for civic and cultural use. Its gimmick is slicing the building into two sections with some terracing and plantings sandwiched in between. OMA disingenuously claims this double-volume exercise “creates diverse typologies for diverse industries,” and furthermore “generates an opportunity to draw in the district’s public domain.” In short, Boston will get an off-the-shelf dystopian nightmare.
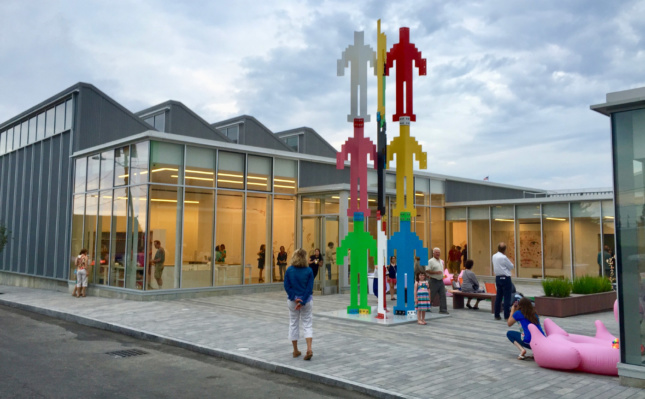
However, the Engineering Research Center at Brown University by KieranTimberlake is not just another knockoff. Although flush from the controversial but triumphant U.S. Embassy in London, the Philadelphians’ latest New England project is what good contemporary architecture ought to be. The $88-million, 80,000-square-foot laboratory and classroom building is both understated and environmentally responsible. Its 22 pristine labs steer the Ivy League school into uncharted territory in nano research, energy studies, and information technology.
The ERC is a triumph, especially given Brown’s decades of struggle to find an appropriate contemporary architectural voice. Recent work on the Providence campus includes an international relations institute by Rafael Viñoly—the design of which was dumbed down to mollify historic preservationists; a tepid Maya Lin sculpture; and an awkwardly sited Diller Scofidio + Renfro art center that was commissioned to show that Brown could do trendy and edgy. These common missteps are best exemplified by the university’s first competition for an athletic center. Although the competition was officially won by SHoP, the donor sponsoring it declared his dislike of modern architecture and demanded the school hire Robert A.M. Stern instead. The cutesy Georgian result is predictably bland.
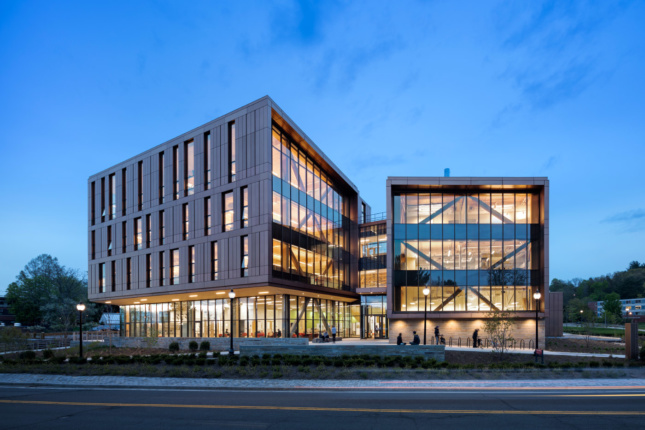
The ERC was ahead of schedule and under budget, and rather than treating Rhode Islanders as rubes, the architects created what Stephen Kieran calls “a nice piece of Providence urbanism.” While the firm’s great strength is diminishing the environmental impact of their buildings, the ERC also contributes a handsome facade to the campus’s traditional buildings. The fiberglass-reinforced concrete fins, the building’s signature element, impose a timeless probity worthy of Schinkel.
If KieranTimberlake grows weary of being identified as the designers of the $1-billion embassy that Trump slammed as “lousy and horrible,” imagine how tired Tod Williams and Billie Tsien must be of consistently being tagged with the label “designers of the Obama Library.” Is a client choosing them because of the reflected fame? Will all new works by the New York-based architects be measured against that Chicago shrine? Yet Williams and Tsien have created a number of noteworthy academic works in New England that deserve similar attention, including buildings at Bennington and Dartmouth.
Their theater and dance building at Phillips Exeter Academy in Exeter, New Hampshire, is almost complete. Here, the very long shadow is not cast by the architects’ own projects, but by Louis Kahn’s library across campus. Kahn’s brick tribute to 19th-century Yankee mills—and the symmetry of Georgian style—is one of the great pieces of architecture in New England. The big block of the drama building by Williams and Tsien wisely does not choose to echo Kahn but is curiously almost a throwback to the early Brutalism of I. M. Pei. It establishes a more rugged character with a marvelous texture composed of gray Roman bricks.
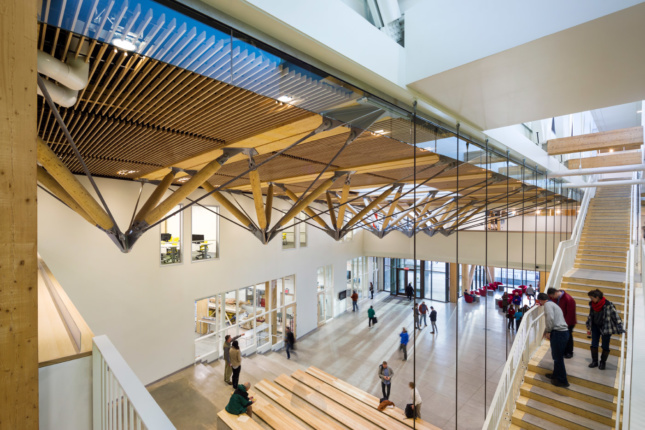
A more satisfying Granite State structure by Williams and Tsien is a library, archives, and exhibition complex at the MacDowell Colony in Peterborough, New Hampshire. MacDowell is a century-old artists’ colony where thousands of painters, writers, and musicians, including James Baldwin, Leonard Bernstein, Aaron Copland, and Willa Cather, have sought quiet and isolation in a collection of rustic cabins in the woods. Thornton Wilder wrote his classic play Our Town during his time here. Williams and Tsien’s sensitive addition to the colony’s 1920s library is only 3,000 square feet, cost around $2 million, and is an exquisitely crafted gem.
The single-story library is constructed of a nearly black granite. Set in a birch grove created by the leading modern landscape architects in Boston, Reed Hilderbrand, this gathering place for residents appears at one with the rocky soil and forests of Northern New England. A 23-foot-tall outdoor chimney flanking the entrance plaza to the library makes reference to the hearths in all of the MacDowell studios. It also looks like a primitive stele, giving the entire ensemble an aspect that is more primal than modern.
Another prominent New York architect, Toshiko Mori, has produced a simple yet elegant warehouse for an art museum in the faded seaport and art destination of Rockland, Maine. Built to house a long-time contemporary art cooperative that had no permanent collection and only inadequate facilities for exhibitions and classes, the saw-toothed clerestories at the Center for Maine Contemporary Art (CMCA) make reference to New England factories while bringing in what the architect calls “that special Maine light.” Like those functional structures, Mori used economical, non-custom materials such as plasterboard and corrugated zinc that wrap the exterior, embracing the lack of funds to her advantage.
Despite the nod to Rockland’s working class vibe, Mori created a thoughtfully wrought sophisticated work of art on an unremarkable side street. Mori’s Japanese heritage comes through in her subtle proportions based on a 4-foot grid. The CMCA offers a refreshing contrast to extravagantly costly new museums by superstar architects—the 11,000-square-foot arts center cost only $3.5 million. Mori has crafted a museum based on flexibility rather than attitude. A summer resident of nearby North Haven, she endowed her simple statement with an air of Yankee frugality.
But perhaps the most encouraging new project is the $52-million John W. Olver Design Building at the University of Massachusetts, Amherst. A cooperative venture of three departments in three different colleges—architecture, landscape, and building technology—the autumn-hued, aluminum-wrapped school embodies the dynamic spirit of New England’s first publicly supported architecture program.

The 87,000-square-foot studio and administrative space is the work of Boston–based Leers Weinzapfel and landscape designer Stephen Stimson, with contributions from the faculty-cum-clients. Construction Technology chair Alexander Schreyer, for example, a guru of heavy-timber structural systems, helped fashion what is perhaps the largest wood-frame building on the East Coast. The zipper trusses that span the 84-by-56-foot, two-story-high common area demonstrate the inventiveness of wood technology. The glulam trusses arrived on-site precut and were snapped together with pins. In short, the academic contributors got to show off their research and also benefit from it.
In a region noted for some of the nation’s oldest and most renowned design schools, the Design Building announces the arrival of the new kid on the block. Its handsome envelope is pierced by asymmetrically placed tall and narrow fenestration as a nod to the doors of the tobacco barns that are the university’s neighbors in Massachusetts’s Pioneer Valley.
From its roots as a fledgling offering in the art department in the early 1970s, design education at UMass has grown into a powerhouse. As the core of a complex of postwar and contemporary architecture, the Design Building helps to bring Roche Dinkeloo’s Brutalist Fine Arts Center into contact with a business school designed by the Bjarke Ingels Group (BIG). While BIG’s work is sometimes incredibly innovative, the firm’s UMass project looks as if it might be another example of a second-tier work foisted on a boondocks location. Less flashy than its newer neighbor, Leers Weinzapfel’s Design Building is nonetheless a bold, homegrown achievement.
New England’s patrimony is a tapestry of local and outside talent. A significant regional building would not be a postmodern structure in the shape of a lighthouse or a neotraditional re-creation of a Richardson library, but something like the UMass studios. Capturing the spirit of the best of New England design depends little upon reputation and huge expenditure. Rather, there is a direct correlation between realizing a quality work of art and understanding the region’s history of wresting a hard-won life from the granite earth. The challenge for successfully practicing architecture in New England is accepting an uncompromising intellectual toughness that demands respect for the eminently practical as well as the aspirational.








