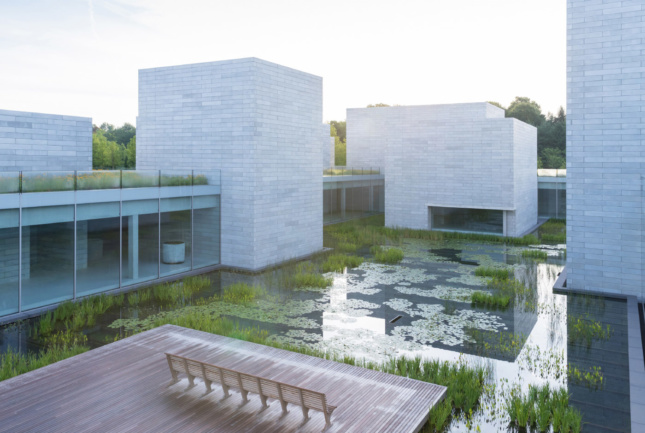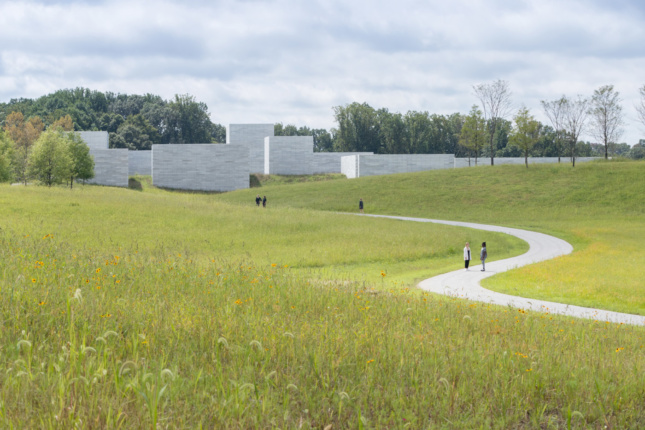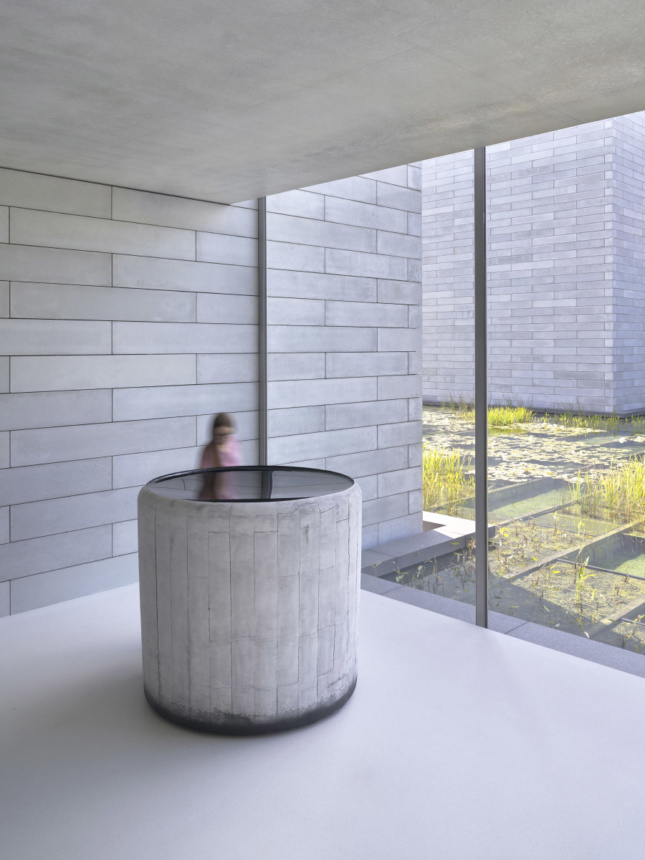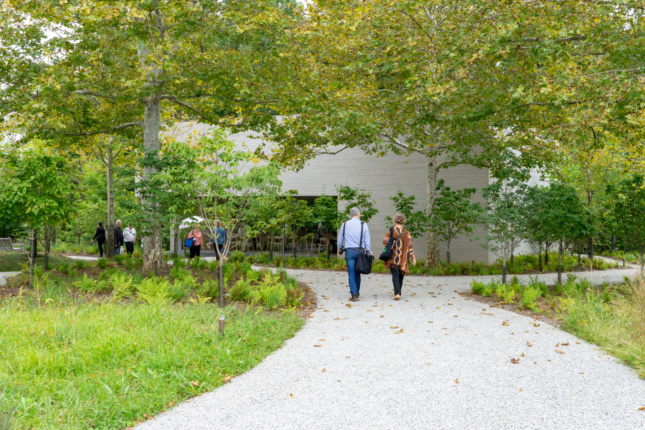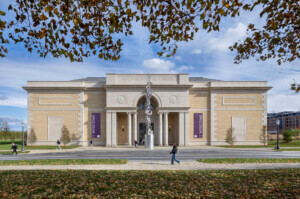The Glenstone Museum in Potomac, Maryland, may not be a recognizable name to non-art historians, but with the opening of the institution’s new Pavilions to the public, a 204,000-square-foot collection of galleries, that may all be about to change.
The original Glenstone building opened in 2006, as an invitation-only showcase of cofounders Mitchell and Emily Wei Rales’s private collection of post-war art on their property, in the vein of New York City’s Frick Collection. The squat, modernist assemblage, designed by Charles Gwathmey of Gwathmey Siegel & Associates Architects, only held 9,000 square feet of gallery space. It’s estimated the facility only welcomed approximately 10,000 visitors from its opening in 2006 through 2013 when the Pavilions were announced.
The Pavilions, an assemblage of what appears to be 11 separate volumes, but is actually one interconnected building, was designed by Thomas Phifer and Partners (no strangers to high-end museum design) and vastly expands the Glenstone’s exhibition space. The new complex adds 50,000 square feet of gallery space to the campus, with one room per Pavilion section.

Phifer and PWP Landscape Architecture have smartly sited the Pavilions, hiding the double- and triple-height buildings amid 230 acres of restored woodlands. The parking lots have been kept on the opposite side of the property, forcing visitors to take a winding path on which the complex rises and reveals itself along with Jeff Koons’s monumental and ever-changing plant installation, Split-Rocker.
Guests must first pass through the new visitors’ center, a smaller Phifer addition that foreshadows what’s to come. The center extends the Pavilions’ presence by using the same material palette; smooth-to-the-touch precast concrete blocks that wrap both the facade and interior, cast-in-place raw concrete ceilings, a terrazzo-epoxy mixture for the floors, full-height windows, and a white maple cladding in the more intimate areas.
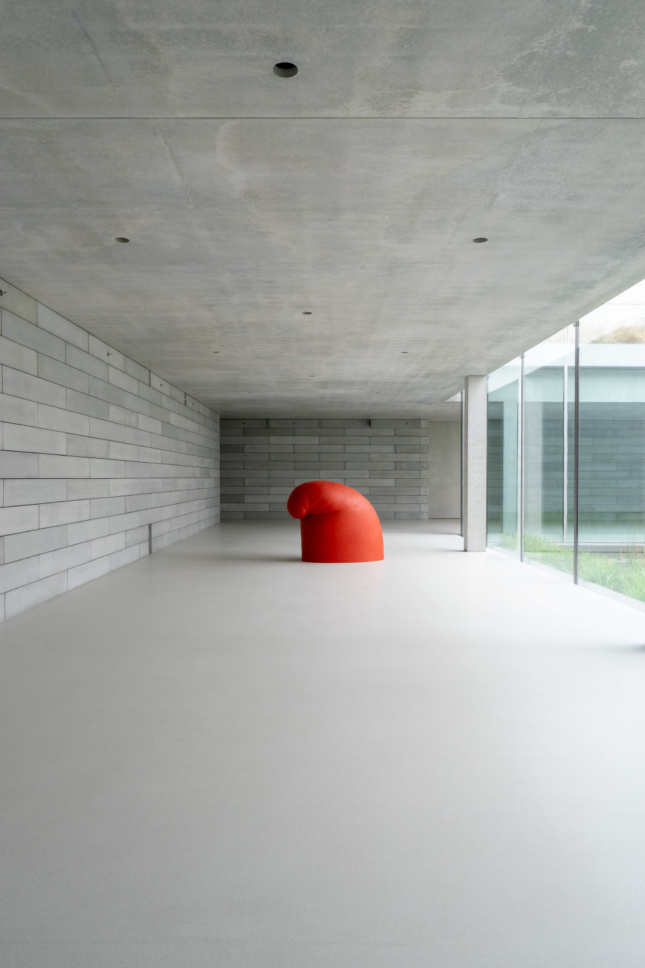
After descending into the main galleries through the entrance hall, visitors realize that the seemingly disparate volumes spied from outside are all linked by glass hallways and that the pavilions are oriented around an 18,000-square-foot “water court” at ground level. The windows, up to 30-feet-tall in some places, flood the hallways and gallery spaces with natural light, and in the enclosed rooms, clerestory windows and acid-etched skylights create an ever-changing lighting condition.
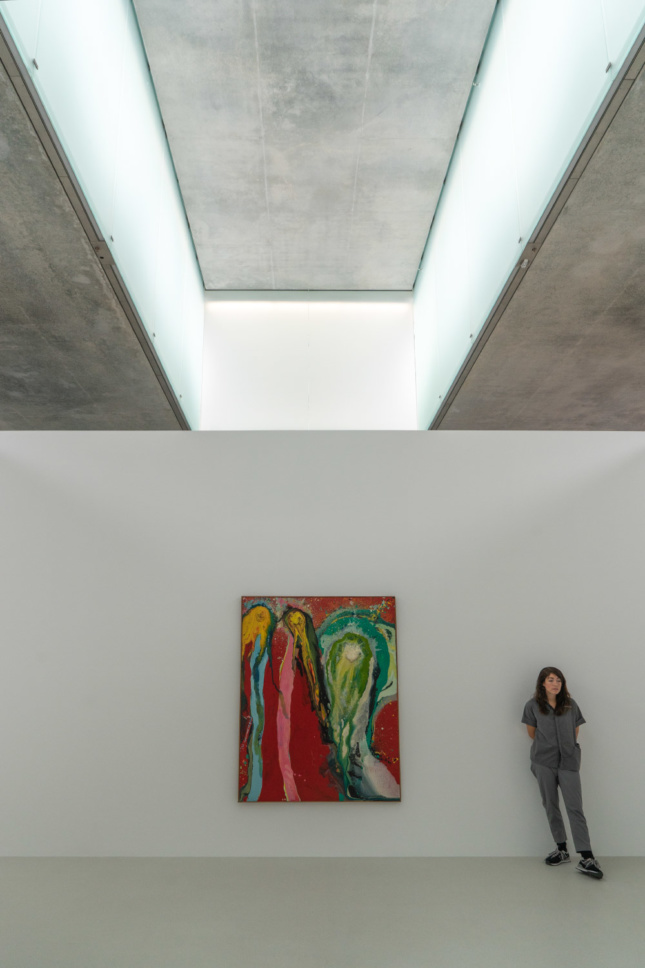
The Pavilions proper were designed around the philosophy of what Emily Wei Rales, also Glenstone’s director, described as “slow art.” The close attention to natural lighting, the spotty cell service, the meandering paths through the landscape, and the guides in each room that will replace information placards, are meant to encourage visitors to slow down and pay close attention to the art. Visiting the Glenstone is free, and the Raleses hope that the changing of the seasons, different weather conditions, and changing light over the course of the day will give guests unique views of the art on each visit. According to Rales, the architecture, landscape, and art are meant to act in harmony and balance each other.
Though the Pavilions are a bit austere and over-scaled in places—9 of the 11 rooms are given to a single artist, and some hold only a single piece—small surprises abound. Turning the corner and spotting Martin Puryear’s red Big Phrygian at the end of a hallway is a joyful experience, and noticing how slabs of concrete seem to “float” overhead above the skylights adds an element of danger to sometimes staid rooms. One of the 11 rooms, clad entirely in maple, consists solely of a library, bench, and a massive window that looks out on the landscape, turning the ecosystem and other guests into something to pause and reflect on.

Other than the Pavilions and the entrance hall, the $200-million project includes two more intimately scaled cafes and an environmental center that are expected to open in 2019. Glenstone’s newest additions, including the Cafe and Patio buildings, will open their doors to the public on October 4. Visiting hours are 10:00 a.m. to 5:00 p.m., Thursday through Sunday.






