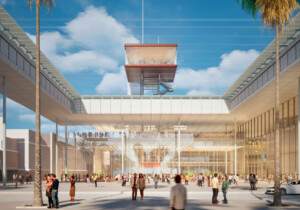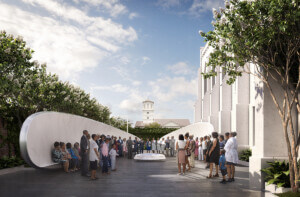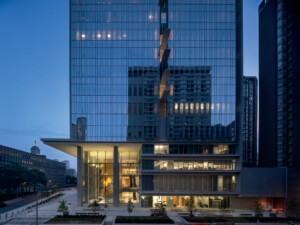Taking shape along Greenpoint’s once-industrial waterfront district is a series of surprisingly contextual modern condo developments using red brick and exposed black steel to tactfully insert tens of thousands of new residents along this sleepy East River shoreline. The largest of them, a 30-story tower that is part of Handel Architects’ Greenpoint Landing, includes 5,500 units sprawled over 22 acres at the mouth of Newtown Creek, with 1,400 apartments renting for as little as $393 to $1,065. Initial renderings presented for public review surfaced as bland massing diagrams, but the subdued details of Handel’s build-out hold promise for communities becoming accustomed to glossy, glassy, boxy towers in districts where rezoning permits greater height and bulk. To the stakeholders’ credit, the developer showed them a selection of schemes to choose from, including designs by Renzo Piano Building Workshop.
In contrast to Long Island City’s gleaming, generic masses and Williamsburg’s spotty, uneven edges, Greenpoint’s waterfront retains enough of its traditional shipping warehouses to sustain the contours of a characteristically industrial neighborhood along West and Commercial Streets, even if most of the industry is gone. Despite a major waterfront rezoning passed by the city council in 2005, until a few years ago, most of West Street continued to host storage for building material and scaffolding, a lumber manufacturer, and a crane and equipment rental company. After large portions of Greenpoint Terminal Market were lost to a ten-alarm fire in 2006, Pearl Realty Management adapted the remains into a studio-and-workspace rental complex, an extension of its Dumbo-based green desk co-working enterprise. Slowly, smaller firms like Daniel Goldner Architects, Karl Fischer Architect, STUDIOSC, and S9 Architecture populated the upland side of West and Commercial with renovated warehouses and upscale condos echoing the material palette of the existing low-rises.
Much of the post-rezoning development along West and Commercial stalled due to the 2008 mortgage-backed securities crisis. In 2009, the former Eberhard Faber Pencil Company building became the Pencil Factory lofts, and Daniel Goldner Architects filled in the corner lot with a syncopated colored brick addition and perforated aluminum garage. The project struggled in the post-crash housing market.

But in the past two years, a rush of new buildings began to rise up along West and Commercial with a distinct material selection: red and light-colored brick and exposed black-painted steel, with glazed entryways and antique fixtures. Karl Fischer Architect’s 26 West Street opened in 2016, its redbrick and black steel facade filling out the six-story street wall, its large overhang resembling a meat market loading dock. The warehouse modern–aesthetic even extends all the way around the mouth of the Newtown Creek, where a 105-unit building by S9 Architecture employs the same neotraditional style—red brick, exposed black steel, industrial awnings, antique fixtures. An upscale ground-floor grocery store warmed some nearby loft residents up to it after months of sound-based trauma from the drilling of pilings. With leases from $3,350 to $4,350, locals will never be at peace with the rent pressures that come with these buildings, but at least they have the virtue of not extravagantly showing off their residents’ income.
Not everything conforms to this trend: The expansive 140-unit development under construction by Ismael Leyva Architects at 23 India Street more crudely fills in its zoning envelope with affordable housing ranging from $613 for studios to $1,230 for winners of the NYC Housing Connect lottery, capped by a 39-story, 500-unit condo tower that promises in every way to form a bland massing diagram in the sky.
In any case, contextual exterior cladding is little consolation for a community that fought hard for its 197-a plan—completed in 1999 and adopted by the city council in 2002—which would have allowed significantly less bulk and height, aimed to retain more light-manufacturing jobs, and mandated more affordable housing along with waterfront access. Jane Jacobs, in one of her final written statements, penned a strong defense of the original community plan against the eventual zoning resolution.
Of course, the trade-off forced by the city—an upzoned waterfront in exchange for publicly funded parks and developer-mandated walkways—has already helped reduce heavy-industrial pollution, killed a proposed Con Edison power plant, and reduced and eliminated waste-transfer facilities and truck fumes. Some residents are just waiting for the dust and noise of construction to subside, while others hope for another recession to slow down the accelerated activity.
In 2009, Andrew Blum published “In Praise of Slowness,” for the launch of Urban Omnibus that, in retrospect, should have a more durable life as a critique of fast development. For New York City neighborhoods, slowness provides a much-needed stability in the absence of state-level expansion of rent regulation to protect against predatory development. Yet if there had to be luxury condos facing the former industrial piers, the emerging Greenpoint warehouse modernism was a more subtle and site-specific solution than anyone expected or imagined.











