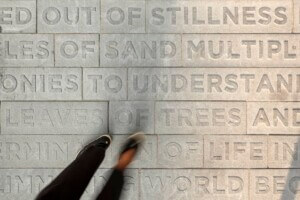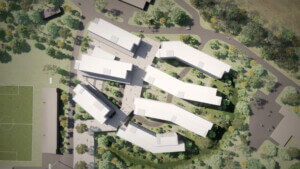The SOM-designed Roosevelt Square library branch in Chicago has received its first construction permit, despite community opposition to the six stories of housing that will also be built on the site.
A public-private collaboration between the Chicago Housing Authority, Chicago Public Libraries and developer Related Midwest, the Roosevelt Square project is the third and final of these combined library-housing developments to be permitted. Following the West Ridge and Irving Park branches, Roosevelt Square will feature a 17,000-square-foot, single-story library topped by six stories of residential units. The tower section will contain 37 public housing units, 29 affordable units, and seven market rate apartments.
Development at the site, at 1342 West Taylor Street in Little Italy, has faced pushback from community organizations that have taken issue with the project’s size and impact on neighborhood tax revenue. Most recently, the Little Italy Chicago Neighborhood Association had sought to file a restraining order to head off the library’s construction, but those efforts seem to have fallen through.
SOM and Related claim that they’ve taken community feedback into consideration and have reconfigured the building accordingly. The street-level library portion facing Taylor Street was redesigned to include cascading setbacks that would make the building appear shorter, while the residential section has been shunted to the back of the lot. A community garden has been planned for the lot behind the library, as well as a parking lot with 26 spots.

While the library entrance will open with a triple-height atrium and feature an accessible green roof, the residential building has been separated programmatically to reduce noise. But the building has a homogenous visual language across both sections, clad mostly in glass and vertical wood paneling that descends from the concrete overhangs covering the length of the building.
Perkins+Will’s Ralph Johnson will be designing the West Ridge library, which will showcase exposed V-shaped columns and a corrugated metal cladding, while the Irving Park library will be designed by John Ronan and emphasize its extruded windows.
The Roosevelt Square development will cost an estimated $36.1 million, and is expected to open the winter of 2018.













