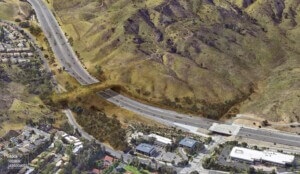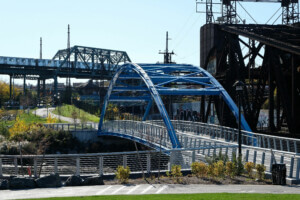The Angle Lake Transit Station and Plaza is a seven-acre, 400,000-square-foot mixed-use complex for Sound Transit, a public transit agency serving the Seattle metropolitan area. The project was awarded to Los Angeles–based architecture firm Brooks + Scarpa after an international design-build competition was held. It was completed earlier this year. With over 4,000 people living within a one-half-mile radius of the station, the project offers community-focused exterior and interior spaces such as specially designed drop-off areas, retail spaces, bike storage facilities, and electric vehicle charging stations.
- Facade Manufacturer
APEL Extrusions and Intermountain Industrial Fab - Architects
Brooks + Scarpa - Facade Installer
Harbor Pacific/Graham - Facade Engineering
Brooks + Scarpa, Lars Holte, P.E., Walter P. Moore - Location
Seatac, WA - Date of Completion
2017 - System
cast-in-place and post-tensioned concrete structure - Products
custom-formed anodized aluminum panels
The transit hub is a seven-story, cast-in-place and post-tensioned concrete structure with an exterior facade that uses over 7,500 custom-formed blue anodized aluminum facade panels. Using ruled surface geometry, the undulating facade is formed by connecting two curves with a series of straight lines to form the surface of the facade. Each of the custom aluminum facade elements was designed and segmented into standardized sizes for the most efficient structural shape and material form, while maximizing production, fabrication and installation cost efficiency. This technique allowed the design team to work with complex curved forms and rationalize them into simple, cost-effective standardized components, making them easy to fabricate and efficient to install. The entire facade was installed in less than three weeks without the use of cranes or special equipment.
The architects say the facade concept was inspired by William Forsythe’s improvisational piece, ‘Dance Geometry,’ where dancers connect their bodies by matching lines in space that could be bent, tossed or otherwise distorted. Translating this into construction, the architects explored how simple straight lines can be composed to produce implied curvature. “This idea lessens the need to think about the end result and focus more on discovering new ways of movement and transformations.”
Ultimately, Brooks + Scarpa provided analysis, constructability, and digital documents for direct and automated fabrication. Working from the assumption that automated fabrication techniques would not be utilized in the project, one of the challenges of the project was to develop a workflow that would result in constructable, rationalized geometry. To achieve this, the project team worked closely with fabricators to translate digital ruled surfaces into segmented standardized sizes responsive to material requirements and fabrication efficiency. The bottom and top chords of the facade surface were segmented, which reduced their profile to measurable arcs for a pipe roller, or straight-line segments for standardized shapes.
Beyond the facade, Brooks Scarpa’s plaza design caters both to transit users and the community at large by accommodating community events, such as festivals, farmers’ markets, art exhibits, and other outdoor public gatherings. Ornately designed seat walls, pathways, paving, native planting, and storm-water catchment features help to engage transit users as they move through the space, creating quiet places for social interaction while waiting for a transit connection. Beyond this plaza, the parking structure is designed to best practice standards for future adaptive reuse. These design features, along with specific energy-efficient materials and systems, allowed Angle Lake Transit Station and Plaza to be an Envision-certified sustainable mixed-use facility. Envision is a rating system similar to LEED, administered by the Institute for Sustainable Infrastructure for infrastructure projects.










