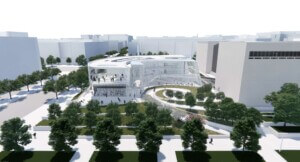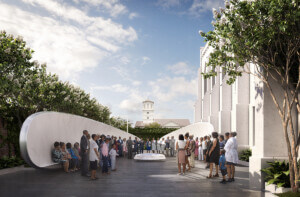The Wharf–a $2 billion new development on a former industrial stretch of the D.C. waterfront–has finally opened. The developers are Madison Marquette and PN Hoffman, and the master architect and planner is Perkins Eastman.
Previously the site was a mile-long stretch of boat storage, industrial space, and some back-door barbecue joints. At its northern end, it also includes the oldest fish market in the United States. Before the Wharf could be built, the existing seawall and promenade were torn up and replaced by an underground, two-story parking garage spanning the length of the development. The garages connect from below into an array of luxury residential structures with ground-level commercial space–restaurants, yoga studios, and other amenities. Last week all of these opened to the public–in total, 1.2 million square feet of mixed-use space including office structures, luxury and affordable residential space, a marina, and waterfront parks. The fish market was the only structure preserved as-is.
The Anthem, a new 6,000-person theatre venue, is a cornerstone development of the Wharf. Designed by New York-based Rockwell Group, the venue is essentially a concrete volume hedged in by two L-shaped residential structures. The Anthem has a warehouse-like interior and two levels of balconies split into smaller, drawer-like extrusions. Massive steel panels flank the stage, laser cut and illuminated with the pattern of two enormous curtains drawn back, resembling the velvet drapery of Baroque theaters.

The space is managed by a 30-year old staple organization in D.C. entertainment–the 9:30 Club–to whom the Wharf reached out in the initial stages. The building’s board-form concrete paneling and industrial facade are intended as a nod to the Club’s famed punk-laden lineups. In the lobby, one can look up through an installation of floating cymbals to four rectangular skylights three floors up. If you look closely, the skylights ripple with water–the underbelly of a pool for a residential structure stacked above.
A key design challenge for the Anthem was its siting between two residential structures. To address the noise issue, Rockwell spent several million dollars designing a multi-layered sound barrier between the structures, which are reportedly so effective that amplified concerts are inaudible from the interiors of apartments less than a hundred feet away. Supposedly, a resident could sleep soundly while Dave Grohl shredded away on opening night.

The Anthem’s neighboring structures include designs by FOX Architects, Kohn Pedersen Fox, Perkins Eastman, Parcel 3A, Cunningham Quill Architects, BBG_BBGM, Handel Architects, WDG Architecture, Studio MB, SmithGroup JJR, MTFA Architecture, SK&I, and Moffatt & Nichol.
Only Phase One has opened. Phase Two will add an additional 1.2 million square feet to the overall site footprint, mostly extending south. The roster of new structures will include designs by firms such as SHoP Architects, Rafael Viñoly, Morris Adjmi Architects, Hollwich Kushner (HWKN), ODA, WDG Architecture, and Michael Van Valkenburgh Associates (MVVA). The expansion will include increased office and residential space, an additional pier and marina, as well as increased park space. Phase One is notably without much public greenery. The construction of Phase Two is slated to begin in 2018, with a projected opening of 2021.






















