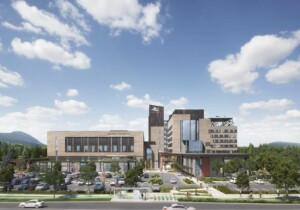Stanford University, ZGF Architects, and landscape architects Office of Cheryl Barton (OCB) will soon break ground on the 35-acre Redwood City Campus, the first off-campus expansion for the Northern California-based university. The campus will be located about seven miles from Stanford’s flagship site and will eventually contain roughly 1.5 million square feet of office space, medical clinics, and research and development facilities. The University, according to an official website, aims to build up to 13 new structures housing up to 2,400 employees over the next few years. The project would both consolidate an existing constellation of satellite facilities and add new spaces and programs, as well. The overall scheme is being developed through a master plan approach via a document called the “Stanford in Redwood City Precise Plan.” The document outlines urban guidelines for the multi-block site, including regulations regarding general massing, scale, materiality, and maximum building heights. The plan relies on this set of rules, including maximum block-specific Floor-to-Area Ratios (FAR), to maximize the amount of planted, open spaces and pedestrian paths along the ground. The designers are hoping to create an even, contextual density. Furthermore, the plan aims to surround these open spaces with a highly-curated set of building types articulated in a variety of architectural styles. The project does not include a housing development component.
Instead, the campus will primarily house non-academic university functions and offices, including spaces for the University’s Business Affairs and Human Resources office and Stanford University Libraries, among others.
The project’s open areas will also be irrigated with reclaimed water, which is typically more acidic than traditional water. In response, OCB has partnered with horticulturist Nelda Matheny to develop an “adaptive landscape” that can tolerate the area’s existing soils and survive the heavy use of reclaimed water. In a press release for the project, Cheryl Barton, principal at OCB said, “As the first major new construction project of this scale to adhere to current state legislation regarding the use of reclaimed water, the project presented an opportunity to leverage significant site constraints to embody the Stanford community ethos and create an extraordinary open campus workplace situated on a highly adaptive and resilient site primed for climate change.” The project team is aiming to complete phase I of the project by 2019.










