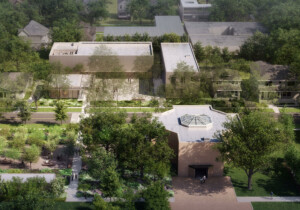“The Torah was the first building code,” said Rabbi Sharon Kleinbaum of Congregation Beit Simchat Torah (CBST), the prominent LGBTQ-welcoming synagogue. Stephen Cassell, principal at Architecture Research Office (ARO), quoted the rabbi, who was interpreting Deuteronomy 22:8, which set forth practically and ethically the need for parapets to keep people from falling off roofs. From simple safeguards to symbolic elements, ARO’s work for CBST integrates design details with values that Kleinbaum called “radically traditional.”
ARO remodeled the 1928 18-story Cass Gilbert building at 130 W. 30th Street, converting former furriers’ shops into CBST’s first permanent home after over 40 years in rented quarters. It was first in Chelsea’s Church of the Holy Apostles, then in a Westbeth loft. CBST members ceremonially marched last April 3 from the loft to the new site, where nine years of planning and design work have yielded a dignified space for Jews of every identity.
Preserving Gilbert’s Assyrian terra-cotta friezes, Cassell and colleagues wove a complex program into the 17,000-square-foot building. The sanctuary’s ner tamid (eternal light) is embedded into a column rising from the bimah (podium) and pews designed by London’s Luke Hughes are removable for social events. A structural-concrete rear wall supporting a panel of striated glass-fiber-reinforced concrete holds the Torah ark, and tilts back to admit a 46-foot-wide skylight—and enhancing sonic clarity and increasing perceptible area without exceeding allowable floor area. Chicago-based Threshold Acoustics optimized the space to accommodate both a highly musical congregation and the residences above it. Yahrzeit memorial candles are reinterpreted as individually controllable LEDs in a gray glass wall. Revising the traditional orientation of a bimah toward Jerusalem, this podium along the southern wall creates a wide 299-person space where no seat, even in the mezzanine, is more than 35 feet from the speaker.
Rabbi Kleinbaum’s brief, Cassell reported, specified that “everything had to be fabulous.” The 18-foot-high lobby declares CBST’s identity with lavender glazing and rainbow flags. “From day one of designing, we were designing for gay weddings; there was an assumption that they would be legalized; this took place in the middle of our working on the construction documents,” Cassell noted, adding, “We don’t want an outside hall to do that.” CBST’s Javits Center services on the High Holidays draw four-figure crowds.
The Torah ark is protected by a sliding panel of steam-bent oak staves and includes a custom-woven Bogotan tapestry and a laser-cut fabric whose 14th-century Spanish design recognizes Sephardim, the Jews who were expelled from Spain and Portugal after 1492. A chapel-library includes an additional ark incorporating 1920’s doors rescued from the Bronx’s Tremont Temple Gates of Mercy. Excerpts from secular and sacred literature proliferate. Though last month’s events in Orlando underscore the risks a diverse group faces in a society where the intolerant can be armed, CBST refuses to hide behind bollards or metal detectors. However, blast-resistant film coats the facade glass, protecting the lobby without shouting “security.”
Cassell found that congregants were closely attentive to the ways architectural features reflect priorities: “Everything was freighted with meaning, because this is the first time they’ve had a home of their own.” The question of whether pews rather than chairs are appropriate in a synagogue, he recalls, occupied “probably 25 meetings…. In some ways it is radically traditional; this aligns with [the question], what does it mean as a community to share a seat?” Classroom doorways include ADA-compliant mezuzot within reach of anyone in a wheelchair.
A nongendered restroom with eight full-height stalls that accommodate people of any identity with privacy and respect, illustrates CBST’s saga through a “history wall” of documents, including the Department of Buildings (DOB) variance allowing the restroom to bypass requirements for separate men’s and women’s rooms. “The rabbi wrote a phenomenally impassioned letter,” Cassell recalled, and DOB granted the variance. He wryly quoted its bureaucratic language about “‘the LGBT community, where conventional definition of gender is no longer sufficient.’ Hearing that coming from DOB is unheard of.”
Far from Chelsea, such a room itself might be unheard of. Still, Cassell notes, “it’s not rocket science.” Creating spaces appropriate to a population’s diversity, this building suggests, merely requires design sense fused with common sense and common decency.
Resources
Lighting Designer
Tillotson Design Associates
Ark and Custom Furniture
City Joinery
Memorial Wall and Ner Tamid Fabricator
RUSHdesign
Ritual Items Design
Mark Robbins
Acoustics
Threshold Acoustics










