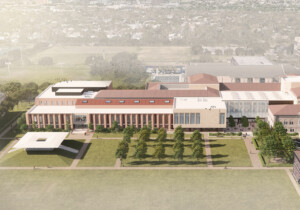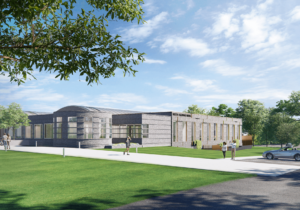© Peter Bennetts
“It has never looked the same on any two times I have been to site.”
JCY Architects and Urban Designers have created a student services building on the Australian campus of Edith Cowan University that acknowledges the cultural identity of local Aboriginal community while providing sculptural infrastructure linking the campus community through a series of landscaped environments. The major elements of the building are an elevated concrete podium helping to negotiate a steep grade change, and a perforated aluminum solar shade. The project acts as a web with a central internal vertical spine atrium linked to various programs with a set of interconnected timber clad stairways.
An elevated concrete podium navigating a significant grade change is formally derived from fluid dynamics studies of the flow of water through Australian billabong waterways. The podium’s folded and sculpted white concrete soffit and faceted columns create their own seductive landscape, ‘eroded’ and opened up as would be found in nature when stone is sculpted by water.
The architects designed the building in a way that makes future conversion to classroom space possible. This was achieved by incorporating “bubbledeck” concrete floor plates. This voided-slab forming system reduces the weight of the slab, increasing efficiency and reducing overall cost. The long span system allows for more slender columns, a generous structural grid spacing of around 30 feet by 30 feet, and a reduction of the shear walls required within the open plan layout. The architects also accounted for the maximum future utility spaces that would be required with a future change of use, which they say required over 30 percent redundant floor area.
- Facade Manufacturer
Penguin International Pty Ltd - Architects
JCY Architects and Urban Designers - Facade Installer
PACT Constructions (Contractor); Penguin International (Sub-Contractor); CR Steel (Structural Steel) - Facade Consultants
ARUP (Facades); BG&E (Structural Steel) - Location
Joondalup, Western Australia - Date of Completion
2015 - System
faceted concrete podium and a gold perforated aluminum sun-shading skin, ceramic frit glazing - Products
Alucobond Spectra; gold anodized perforated aluminum by Penguin International, Fielders TL-5 (roofing); Darley Skywall 150mm Unitized Curtain Wall Double Glazed System (Supplied/Installed by Penguin International)
Embedded within the fabric of the interior and exterior skins are a number of themes which were developed through a collaboration between the architects and ECU’s Cultural Liason Officer from Kurrongkurl Katitjin and the local Noongar community. One outcome is a gold anodized perforated aluminum screen that folds around three upper levels of the building. Patterning is derived from curved, overlapping patterns of the chest feathers of a Carnarby Cockatoo, and creates a layered undulating effect. The perforation of the panels derived from manipulations to photographs of chest feathers from a black cockatoo. Hole diameters correspond to light values on the photograph – the darker the pixels, the larger the openings. Data from the open percentage of each panel was used in shading calculations to comply with Building Code Glazing Performance Criteria.
Will Thomson, Principal at JCY, says the major constraints with this shading system were related to costs: “We could have no more than 8 different hole punch diameters to fit the project budget, and once these had been determined they were carefully set-out at 1:1 shop drawing over the panel drawings. They varied between 20-40% open area to meet the ESD requirements.” This aesthetic is introduced to the interior glazing system through a custom ceramic frit pattern and textile design of the carpeting.
The fabrication and assembly process included several full size prototypes, which helped to resolve panel geometry. Thomson says the mockups resulted in many fabrication changes to allow for tolerance, movement of dissimilar metals, panel assembly details, material selections, and structural connection details.
The anodized finish of the aluminum skin is inspired by the shimmering scales of a butterfly wing. Thomson says the anodized finish consists of a range of colors: “This has created an amazing patina of differing gold panels across large swatches of elevation and added a texture to the facade that would otherwise be lacking. The way the building changes color during the day, across the seasons is always a welcome delight. It has never looked the same on any two times I have been to site since the cladding works have been completed.”










