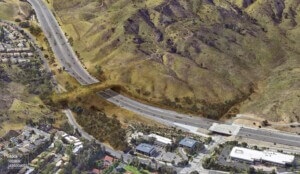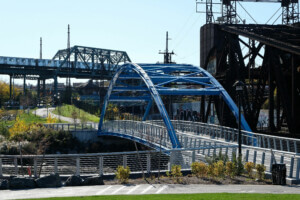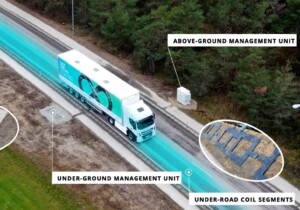Complementing the transit nature of the tunnel environment, the façade design generates a sense of visual movement and energy for vehicular traffic and passers-by.
RPS Group has designed a facade cladding system to Brisbane Australia’s Legacy Way project – a $1.5 billion tunneling project that included the urban and architectural landscape design as well as tunnel portals, ventilation facilities, noise barriers, and roadside landscapes. The project was recently named Australia’s top project at the 2015 National Infrastructure Awards.
One key aspect of the design is a facade cladding system developed in collaboration with UAP Factory. The metal bar assembly attaches to the concrete walls and an open facade of the ventilation facility to provide a patterned effect for high-speed vehicular traffic.
The digitally sourced pattern is fabricated by twisting steel bars arrayed perpendicular to the viewer. They are selectively twisted to produce momentary thin nodes. These nodes, spread throughout the field of the system, produce a pattern legible at a large scale to high-speed traffic.
The assembly is noteworthy for its ability to produce image-like effects with factory-controlled fabrication techniques and conventional installation details. Prefabrication of the panels further added to the economy of the system.
- Facade Manufacturer
UAP Factory - Architects
RPS Group - Facade Installer
UAP Factory - Location
Brisbane, Queensland, Australia - Date of Completion
2015 - System
custom metal screen wall cladding - Products
powder coated aluminum by UAP Factory
“Our aim was to balance Legacy Way’s design and infrastructure components to create an attractive, safe and seamless connection that integrates with local communities,” RPS Landscape Architecture Principal Philip Kleinschmidt explained in a press release.
The design team tracked their movements around Australia for one year via GPS, and translated the resulting patterns into a layered graphic patterning system. A base layer of flatbars on edge is fixed back to the building on two horizontal rails. A secondary layer was established by mechanically twisting the flatbar ninety degrees to create undulating fields of solid and void. A tertiary system introduces a ridge detail via triangular fins to create depth change across the facade. These visual effects were then tested through an iterative digital modeling phase. “3d visualization and modeling was used to test pattern applications and understand the overall aesthetic once the system was rolled out en masse,” Amanda Harris, UAP’s Senior Associate and Design Manager, told AN.
Harris said that this was a project concerning material properties: “The major constraint was ensuring efficiency of material, investigating and proving up the density (and therefore overall linear meterage) of material required to create the desired visual impact.” Digital models, scale physical models, and eventually larger mockups were produced to allow physical testing of the assembly and to confirm its desired visual effects. Harris said the mockups provided an essential feedback loop: “The twisting process itself was limited by the material, and it was important to understand and avoid twisting radiuses becoming too tight, to avoid causing stress and tearing of the aluminum.”










