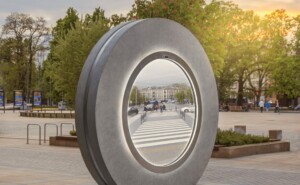Archtober Building of the Day #12
The Pavilion at Brookfield Place
100 West Street
Pelli Clarke Pelli Architects
It is impossible not to notice The Pavilion at Brookfield Place from almost any viewpoint near it’s location on 100 West Street. A glass curtain wall seems barely to contain the steel trees that emerge from its floor. While our Archtober tour was conducted under the noonday sun, one can easily imagine the building’s brilliance after nightfall.
Our tour leader was Craig Copeland, an Associate Partner in the New York studio of Pelli Clarke Pelli Architects, and the Design Team Leader of the Pavilion at Brookfield Place. He explained that after the September 11, 2001 terrorist attacks, the World Trade Center and World Financial Center (now the Pavilion at Brookfield Place) were left disconnected. The Pavilion now reconnects Battery Park City’s Winter Garden, the newly completed World Trade Center Concourse, and both MTA and PATH transportation hubs. And, as the complex’s front door, the Pavilion will create a welcoming pedestrian space out of a former vehicular-only zone.
But, let’s get back to those incredible steel trees. In order to create them, the firm looked to “nature and trees in particular,” and as a result, created two 54-foot-tall basket-like woven steel beams which take up very little space on the ground but slowly spread as they reach for, and eventually encompass, most of the ceiling.
These beautiful and unique columns solve both an aesthetic and structural solution. Precariously positioned at the edge of the Hudson River, an initial building design of four columns was deemed structurally unsound. The team was forced to envision ways in which the building’s support could be focused upon two points. While two ordinary columns would have left them with a heavy roof, the Pavilion’s “trees spiral inside and outside creating enough tension to hold the basket together” and allow for an “expressive and light” look that hides their true strength. “From there,” Copeland pointed to the ceiling, “a glass curtain wall hangs from the roof- no weight falls to the ground.” A feat that he said, “could not have been accomplished without the efforts of engineering firm, Thornton Tomasetti.”
As for the whole concept of the building, Craig explained that “instead of taking the stone from around the base of the building, we took cues from the Winter Garden’s Hudson River facing view.” The result is a building that “demonstrates resiliency as a culture and promotes a feeling of transparency instead of creating another stone fortress.”
Rochelle Thomas received an M.A. in American Studies from Columbia University and is the Membership Assistant at the AIA New York Chapter.










