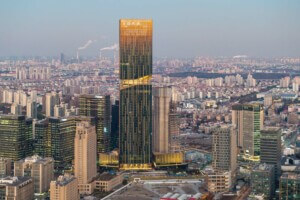University of Arkansas addition celebrates the future with a contemporary rewrite of Neoclassicism.
As head of the architecture department and distinguished professor at the University of Arkansas Fay Jones School of Architecture, Marlon Blackwell was uniquely qualified to oversee the renovation and expansion of the school’s home, Vol Walker Hall. To unite the school’s landscape architecture, architecture, and interior design departments under one roof for the first time, Blackwell’s eponymous firm designed a contemporary west wing to mirror the east bar on the existing Beaux-Arts style building, constructed in the 1930s as the university library. But the Steven L. Anderson Design Center—which tied for Building of the Year in AN‘s 2014 Best of Design Awards—is more than a container for 37,000 square feet of new studio, seminar, and office space. It is also a teaching tool, a lesson in the evolution of architectural technology writ in concrete, limestone, glass, steel, and zinc.
- Facade Manufacturer Stone Panels (limestone), Tulsa Dynapan (architectural concrete), Rheinzink (zinc panels), L&L Metal Fabrication (metal/glass curtain wall), Kawneer (other curtain wall)
- Architects Marlon Blackwell Architect, Polk Stanley Wilcox Architects (associate architect)
- Facade Installer ACE Glass Construction Corp. (glazing), Baldwin & Shell Construction Company (general contractor)
- Facade Consultant Heitmann & Associates, Inc. (curtain wall), Clarkson Consulting (concrete)
- Location Fayetteville, AR
- Date of Completion 2013
- System custom curtain wall with frit glass fins, limestone rain screen, zinc panels, architectural precast concrete
- Products Stone Panels StoneLite limestone rain screen, architectural precast concrete from Tulsa Dynaspan, Rheinzink zinc panels, Viracon frit glass, Kawneer curtain wall, Viracon insulated glass
“Our strategy was to create a counterweight to the existing building,” explained Blackwell. Rather than a layered steel-frame construction, Marlon Blackwell Architect opted for a post-tensioned concrete structure to convey a sense of mass and volume. “We also wanted to demonstrate what you can do with new technology like post-tensioned concrete, such as introducing a cantilever and introducing a profile that has minimal columns in the spaces,” he said. “All of that is a didactic tool for our students to contrast and compare with the load-bearing technology of the existing structure.”
The exterior of the Steven L. Anderson Design Center also reflects on changes to architectural practice during the last 80 years. “We really wanted to develop a strong profile of the building, in contrast to Vol Walker Hall,” said Blackwell. He describes the effect as a figure-ground reversal: where in the older structure the mass of the building is the ground and the windows and ornament act as figure, in the new wing the mass is the figure and the fenestration the ground. To create what Blackwell terms a “condition of resonance” between the Design Center and Vol Walker Hall, the architects engaged Clarkson Consulting to develop an architectural concrete to match the color of a local Arkansas limestone no longer available. They echoed the Indiana limestone on the older wing with panels sourced from a quarry only 50 miles from the original. But instead of grouting the limestone cladding on the new wing, Blackwell chose a limestone rain screen system from Stone Panels. “That allows us to go much thinner but much larger,” he said. “Again, we’re using the same materials but showing how the advancement of technology allows for a different expression of architecture.”
The defining feature of the Design Center is the more than 200-foot-long glass and steel curtain wall on the western facade. Knowing that the western exposure would provide the only source of natural light for the new wing, the architects worked to balance the need for light against the threat of solar gain. To complement the existing building, they chose a fascia steel curtain wall custom-fabricated by local company L&L Metal Fabrication. With curtain wall consultants Heitmann & Associates, Blackwell developed a brise soleil comprising 3/4-inch by 18-inch frit glass fins, angled to filter sunlight into the Design Center’s 43-foot-deep studios. “What we like about it, too, is that it’s one big window,” said Blackwell. “It allows it to feel as if we’ve cut a section right through the building. At night the entire facade becomes a beacon, allowing for a nice interface between the school of architecture and the rest of the community.”
Other details, including the monolithic concrete pours designed to lighten the Design Center’s connection to the ground, and zinc cladding used on the top floor to sharpen the profile of the main body, continue the dialogue between the new structure and its Neoclassical neighbor. “There are a lot of little things that give a tautness to the expression of the new addition, and give it its own identity,” said Blackwell. “But at the same time, one of the things we were faithful to was trying to analyze and uncover units of measure and proportion on the old building, and apply that to ours.” Perhaps more importantly, the building works as a design school—and Blackwell would know. “There’s certainly contrast on the outside,” he said. “But there’s an almost resonant seamlessness on the inside.”










